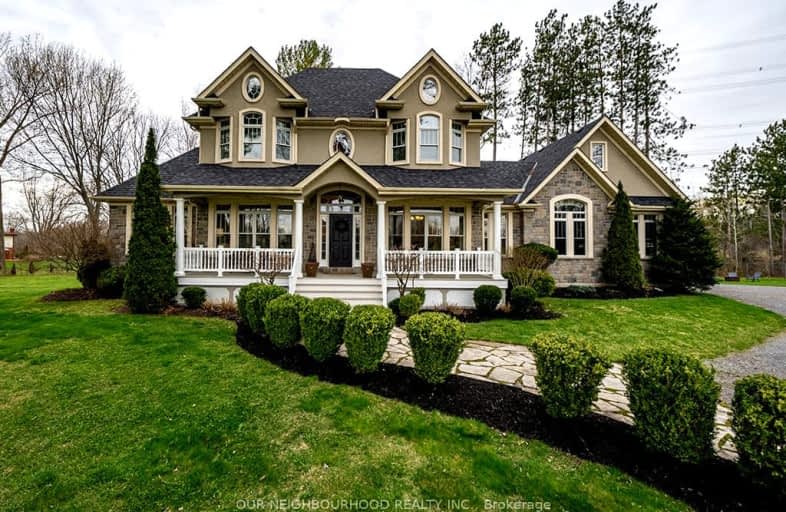
Video Tour
Car-Dependent
- Almost all errands require a car.
6
/100
Somewhat Bikeable
- Most errands require a car.
32
/100

Holy Rosary Catholic School
Elementary: Catholic
5.64 km
Georges Vanier Catholic School
Elementary: Catholic
4.92 km
Foxboro Public School
Elementary: Public
4.38 km
Prince of Wales Public School
Elementary: Public
5.43 km
Park Dale Public School
Elementary: Public
5.68 km
Harmony Public School
Elementary: Public
1.74 km
Sir James Whitney School for the Deaf
Secondary: Provincial
8.61 km
Nicholson Catholic College
Secondary: Catholic
6.73 km
Quinte Secondary School
Secondary: Public
5.84 km
Moira Secondary School
Secondary: Public
6.78 km
St Theresa Catholic Secondary School
Secondary: Catholic
4.36 km
Centennial Secondary School
Secondary: Public
7.93 km
-
Thurlow Dog Park
Farnham Rd, Belleville ON 2.37km -
Memorial Gardens
Bell Blvd (Bell & North Park), Belleville ON 4.41km -
The Pirate Ship Park
Moira St E, Belleville ON 4.56km
-
HODL Bitcoin ATM - MAJHA GAS & VARIETY
6658 Hwy 62, Belleville ON K8N 4Z5 2.89km -
CIBC
379 N Front St, Belleville ON K8P 3C8 4.38km -
Scotiabank
90 Bell Blvd, Belleville ON K8P 5L2 4.38km


