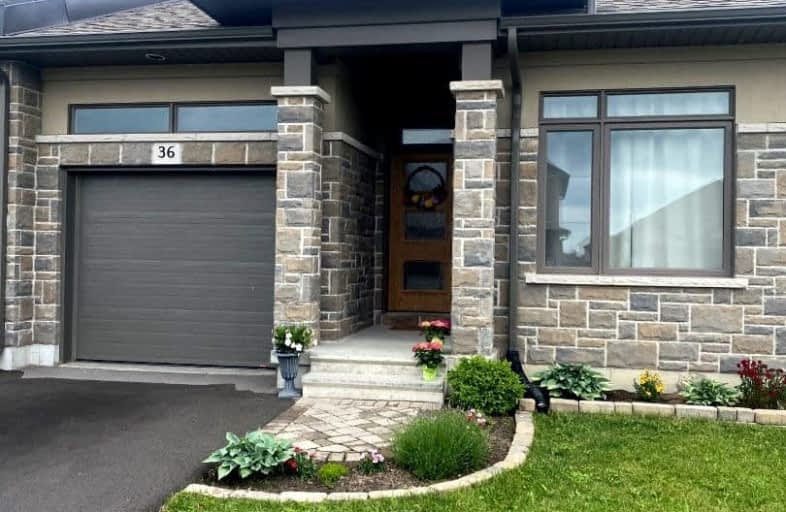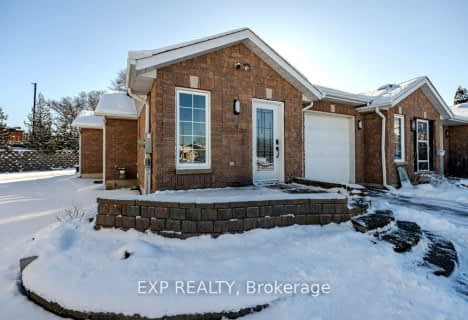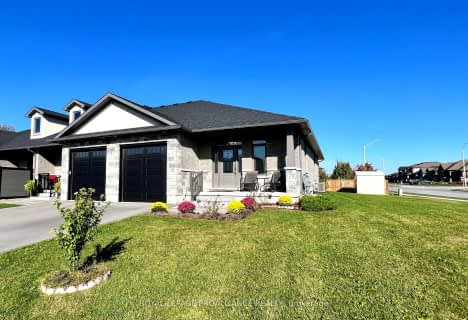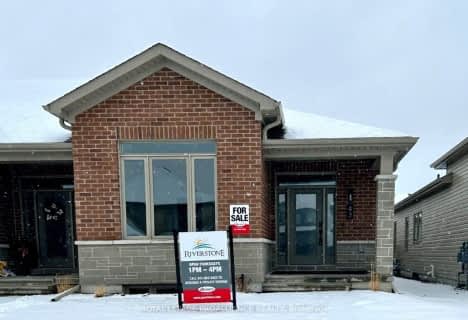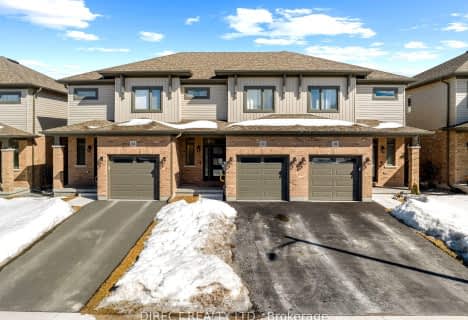Car-Dependent
- Almost all errands require a car.
4
/100
Somewhat Bikeable
- Most errands require a car.
36
/100

Our Lady of Fatima Catholic School
Elementary: Catholic
4.00 km
Holy Rosary Catholic School
Elementary: Catholic
3.43 km
Prince Charles Public School
Elementary: Public
4.24 km
Georges Vanier Catholic School
Elementary: Catholic
2.09 km
Prince of Wales Public School
Elementary: Public
3.30 km
Park Dale Public School
Elementary: Public
2.68 km
Sir James Whitney/Sagonaska Secondary School
Secondary: Provincial
5.53 km
Sir James Whitney School for the Deaf
Secondary: Provincial
5.53 km
Nicholson Catholic College
Secondary: Catholic
4.36 km
Quinte Secondary School
Secondary: Public
3.25 km
St Theresa Catholic Secondary School
Secondary: Catholic
2.83 km
Centennial Secondary School
Secondary: Public
4.84 km
-
Thurlow Dog Park
Farnham Rd, Belleville ON 1.77km -
Memorial Gardens
Bell Blvd (Bell & North Park), Belleville ON 2.07km -
Parkdale Veterans Park
119 Birch St, Belleville ON K8P 4J5 2.45km
-
HODL Bitcoin ATM - MAJHA GAS & VARIETY
6658 Hwy 62, Belleville ON K8N 4Z5 1.01km -
Scotiabank
160 Bell Blvd, Belleville ON K8P 5L2 1.47km -
BMO Bank of Montreal
192 Bell Blvd, Belleville ON K8P 5L8 1.69km
