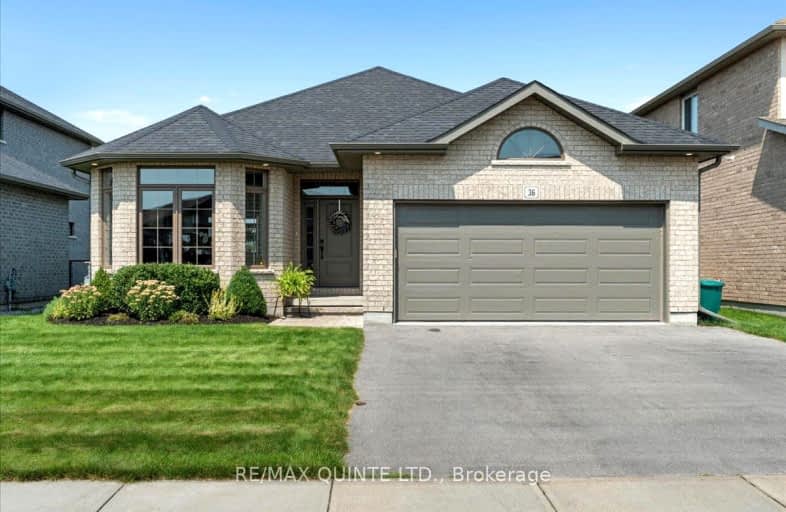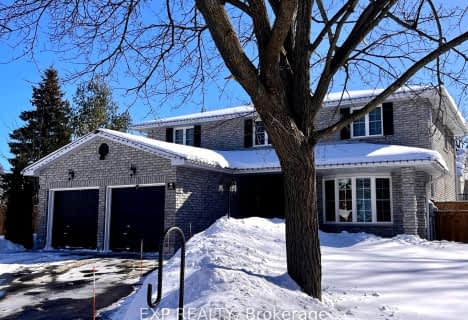Car-Dependent
- Almost all errands require a car.
Somewhat Bikeable
- Most errands require a car.

Our Lady of Fatima Catholic School
Elementary: CatholicHoly Rosary Catholic School
Elementary: CatholicPrince Charles Public School
Elementary: PublicGeorges Vanier Catholic School
Elementary: CatholicPrince of Wales Public School
Elementary: PublicPark Dale Public School
Elementary: PublicSir James Whitney/Sagonaska Secondary School
Secondary: ProvincialSir James Whitney School for the Deaf
Secondary: ProvincialNicholson Catholic College
Secondary: CatholicQuinte Secondary School
Secondary: PublicSt Theresa Catholic Secondary School
Secondary: CatholicCentennial Secondary School
Secondary: Public-
Thurlow Dog Park
Farnham Rd, Belleville ON 1.84km -
Memorial Gardens
Bell Blvd (Bell & North Park), Belleville ON 2.43km -
Parkdale Veterans Park
119 Birch St, Belleville ON K8P 4J5 2.83km
-
Scotiabank
160 Bell Blvd, Belleville ON K8P 5L2 1.86km -
BMO Bank of Montreal
192 Bell Blvd, Belleville ON K8P 5L8 2.08km -
TD Bank Financial Group
690 Sidney St (Bell Blvd), Belleville ON K8P 4A8 2.13km
- 4 bath
- 4 bed
- 2500 sqft
1104 Sidney Street North, Belleville, Ontario • K8N 4Z5 • Belleville
- 4 bath
- 4 bed
- 2500 sqft
10 Thompson Court, Belleville, Ontario • K8P 5C3 • Belleville Ward
- 3 bath
- 3 bed
- 1100 sqft
334 Cannifton Road North, Belleville, Ontario • K8N 4Z6 • Thurlow Ward














