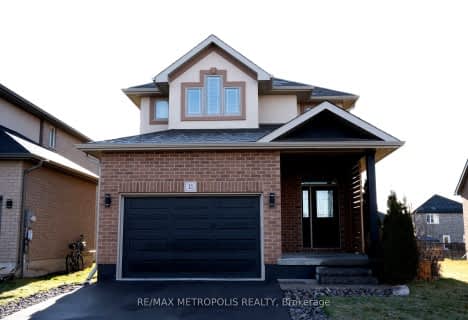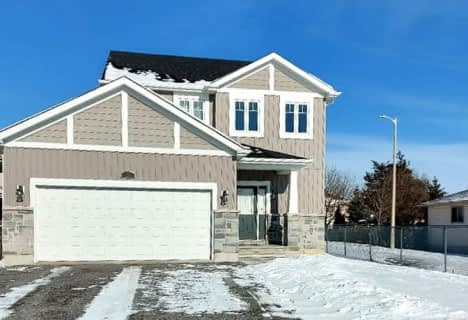
Our Lady of Fatima Catholic School
Elementary: Catholic
4.00 km
Holy Rosary Catholic School
Elementary: Catholic
3.43 km
Prince Charles Public School
Elementary: Public
4.24 km
Georges Vanier Catholic School
Elementary: Catholic
2.09 km
Prince of Wales Public School
Elementary: Public
3.30 km
Park Dale Public School
Elementary: Public
2.68 km
Sir James Whitney/Sagonaska Secondary School
Secondary: Provincial
5.53 km
Sir James Whitney School for the Deaf
Secondary: Provincial
5.53 km
Nicholson Catholic College
Secondary: Catholic
4.36 km
Quinte Secondary School
Secondary: Public
3.25 km
St Theresa Catholic Secondary School
Secondary: Catholic
2.83 km
Centennial Secondary School
Secondary: Public
4.84 km




