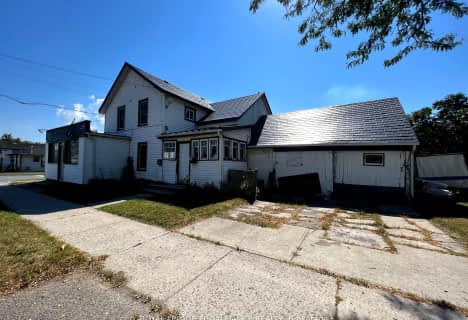
Centennial Secondary School Elementary School
Elementary: Public
0.89 km
Sir James Whitney/Sagonaska Elementary School
Elementary: Provincial
0.59 km
Sir James Whitney School for the Deaf
Elementary: Provincial
0.59 km
Our Lady of Fatima Catholic School
Elementary: Catholic
1.47 km
Prince Charles Public School
Elementary: Public
1.36 km
Sir John A Macdonald Public School
Elementary: Public
0.97 km
Sir James Whitney/Sagonaska Secondary School
Secondary: Provincial
0.59 km
Sir James Whitney School for the Deaf
Secondary: Provincial
0.59 km
Nicholson Catholic College
Secondary: Catholic
2.17 km
Quinte Secondary School
Secondary: Public
2.62 km
St Theresa Catholic Secondary School
Secondary: Catholic
4.42 km
Centennial Secondary School
Secondary: Public
0.81 km







