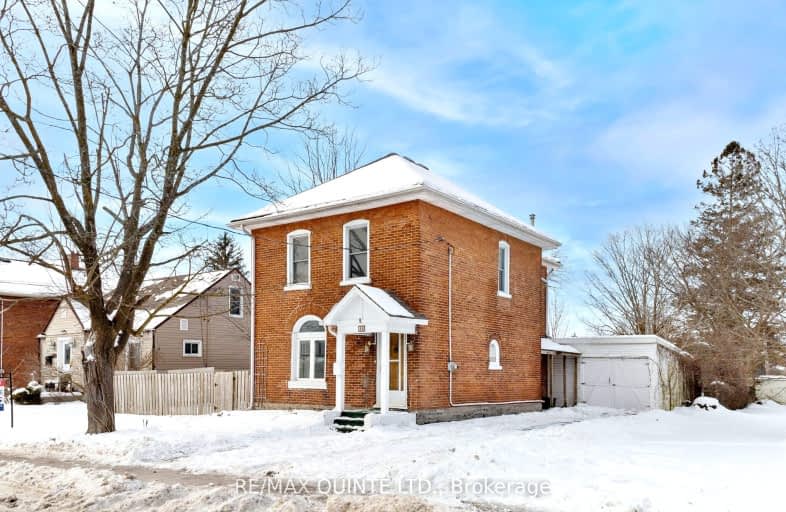
Video Tour
Somewhat Walkable
- Some errands can be accomplished on foot.
68
/100
Very Bikeable
- Most errands can be accomplished on bike.
72
/100

Centennial Secondary School Elementary School
Elementary: Public
1.34 km
Our Lady of Fatima Catholic School
Elementary: Catholic
0.65 km
Holy Rosary Catholic School
Elementary: Catholic
1.69 km
Prince Charles Public School
Elementary: Public
0.19 km
Park Dale Public School
Elementary: Public
1.67 km
St Michael Catholic School
Elementary: Catholic
0.97 km
Sir James Whitney/Sagonaska Secondary School
Secondary: Provincial
1.77 km
Sir James Whitney School for the Deaf
Secondary: Provincial
1.77 km
Nicholson Catholic College
Secondary: Catholic
0.98 km
Quinte Secondary School
Secondary: Public
1.26 km
St Theresa Catholic Secondary School
Secondary: Catholic
3.04 km
Centennial Secondary School
Secondary: Public
1.27 km
-
Queen Anne Playground
Belleville ON 0.19km -
Quinte Dog Park
Bay Ridge Rd, Belleville ON K8P 3P6 1.2km -
Westview Playground
Belleville ON 1.23km
-
HODL Bitcoin ATM - Daisy Mart
157 Bridge St W, Belleville ON K8P 1J8 0.45km -
Localcoin Bitcoin ATM - County Convenience Store
44 Moira St W, Belleville ON K8P 1S3 0.55km -
TD Canada Trust ATM
202 Front St, Belleville ON K8N 2Z2 0.71km





