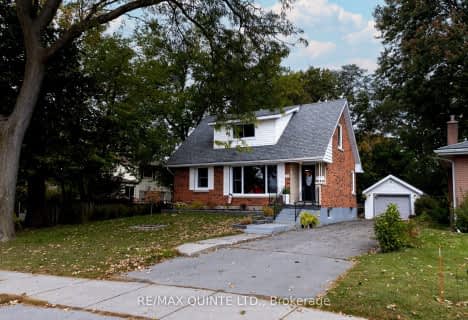Removed on Jan 16, 2025
Note: Property is not currently for sale or for rent.

-
Type: Detached
-
Style: 2-Storey
-
Lot Size: 285.21 x 0 Acres
-
Age: No Data
-
Taxes: $3,758 per year
-
Days on Site: 28 Days
-
Added: Jul 19, 2023 (4 weeks on market)
-
Updated:
-
Last Checked: 8 hours ago
-
MLS®#: X6583208
-
Listed By: Non members-interboard
Welcome to this beautiful home with a Grand Foyer with Cathedral Ceilings on a 6.968 acre lot just minutes to the heart of the city. Featuring a recently renovated over-sized custom Gourmet kitchen with heated floors, Chef sized refrigerator, new gas range, high ceilings and an abundance of natural light. Enjoy the plantation style family room, formal dining room and office/den on the main floor and more features, too many to list.
Property Details
Facts for 375 Airport Parkway, Belleville
Status
Days on Market: 28
Last Status: Terminated
Sold Date: Jan 16, 2025
Closed Date: Nov 30, -0001
Expiry Date: Oct 20, 2016
Unavailable Date: May 18, 2016
Input Date: May 05, 2016
Property
Status: Sale
Property Type: Detached
Style: 2-Storey
Area: Belleville
Availability Date: FLEX
Inside
Bedrooms: 4
Bathrooms: 4
Kitchens: 1
Rooms: 13
Washrooms: 4
Building
Water Supply Type: Drilled Well
Parking
Covered Parking Spaces: 2
Total Parking Spaces: 2
Fees
Tax Year: 2015
Tax Legal Description: PL LT 20 CON 2 THURLOW AS IN QR329304; S/T THD9230
Taxes: $3,758
Land
Municipality District: Belleville
Parcel Number: 405400060
Pool: Abv Grnd
Sewer: Septic
Lot Frontage: 285.21 Acres
Lot Irregularities: 285.21 X 6968 Acre
Zoning: RR6
Rooms
Room details for 375 Airport Parkway, Belleville
| Type | Dimensions | Description |
|---|---|---|
| Living Main | - | |
| Dining Main | 3.88 x 4.49 | |
| Kitchen Main | 6.22 x 6.40 | |
| Prim Bdrm 2nd | 4.47 x 4.85 | |
| Bathroom 2nd | - | Ensuite Bath |
| Br 2nd | 3.53 x 4.52 | |
| Br 2nd | 3.68 x 4.29 | |
| Br 2nd | 3.98 x 6.50 | |
| Bathroom Main | - | |
| Bathroom 2nd | - | |
| Family Main | 3.83 x 6.47 |
| XXXXXXXX | XXX XX, XXXX |
XXXX XXX XXXX |
$XXX,XXX |
| XXX XX, XXXX |
XXXXXX XXX XXXX |
$XXX,XXX | |
| XXXXXXXX | XXX XX, XXXX |
XXXXXXX XXX XXXX |
|
| XXX XX, XXXX |
XXXXXX XXX XXXX |
$XXX,XXX |
| XXXXXXXX XXXX | XXX XX, XXXX | $403,000 XXX XXXX |
| XXXXXXXX XXXXXX | XXX XX, XXXX | $429,000 XXX XXXX |
| XXXXXXXX XXXXXXX | XXX XX, XXXX | XXX XXXX |
| XXXXXXXX XXXXXX | XXX XX, XXXX | $468,000 XXX XXXX |

Queen Elizabeth Public School
Elementary: PublicHoly Rosary Catholic School
Elementary: CatholicQueen Victoria School
Elementary: PublicSt Joseph Catholic School
Elementary: CatholicPrince of Wales Public School
Elementary: PublicHarry J Clarke Public School
Elementary: PublicSir James Whitney School for the Deaf
Secondary: ProvincialNicholson Catholic College
Secondary: CatholicQuinte Secondary School
Secondary: PublicMoira Secondary School
Secondary: PublicSt Theresa Catholic Secondary School
Secondary: CatholicCentennial Secondary School
Secondary: Public- 2 bath
- 4 bed
- 1100 sqft
484 Bridge Street East, Belleville, Ontario • K8N 1R4 • Belleville

