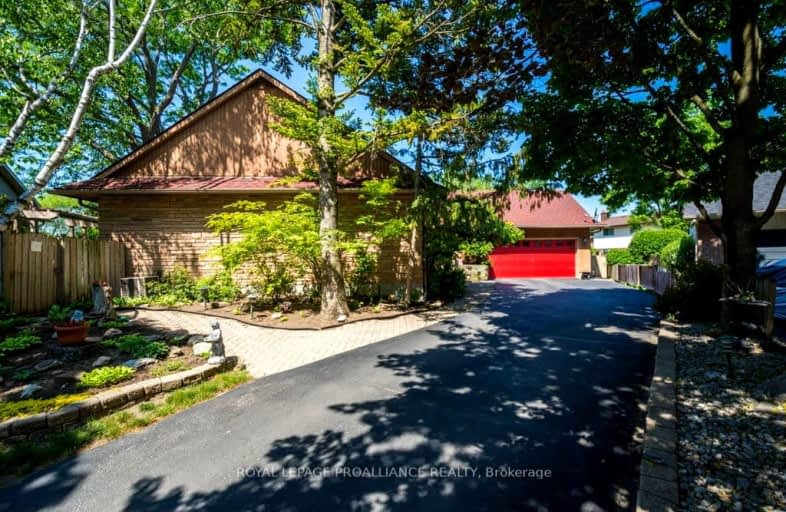Car-Dependent
- Almost all errands require a car.
Bikeable
- Some errands can be accomplished on bike.

Queen Elizabeth Public School
Elementary: PublicQueen Victoria School
Elementary: PublicSt Joseph Catholic School
Elementary: CatholicPrince of Wales Public School
Elementary: PublicSt Michael Catholic School
Elementary: CatholicHarry J Clarke Public School
Elementary: PublicSir James Whitney/Sagonaska Secondary School
Secondary: ProvincialNicholson Catholic College
Secondary: CatholicQuinte Secondary School
Secondary: PublicMoira Secondary School
Secondary: PublicSt Theresa Catholic Secondary School
Secondary: CatholicCentennial Secondary School
Secondary: Public-
Stanley Parkette & Trail
32 Stanley Park Dr, Belleville ON 0.38km -
East Bayshore Park
Keegan Pkwy, Belleville ON 1.41km -
Water Front Trail Park
Belleville ON 2.16km
-
CIBC
470 Dundas St E (Bayview Mall), Belleville ON K8N 1G1 0.67km -
BMO Bank of Montreal
470 Dundas St E, Belleville ON K8N 1G1 0.79km -
BMO Bank of Montreal
405 Dundas St E, Belleville ON K8N 1E7 1.17km
- 2 bath
- 3 bed
- 1500 sqft
94 Chatham Street, Belleville, Ontario • K8N 3S7 • Belleville Ward
- 2 bath
- 3 bed
- 1500 sqft
255 Charles Street, Belleville, Ontario • K8N 3M6 • Belleville Ward
- 1 bath
- 3 bed
- 1100 sqft
86 South George Street, Belleville, Ontario • K8N 3G9 • Belleville Ward














