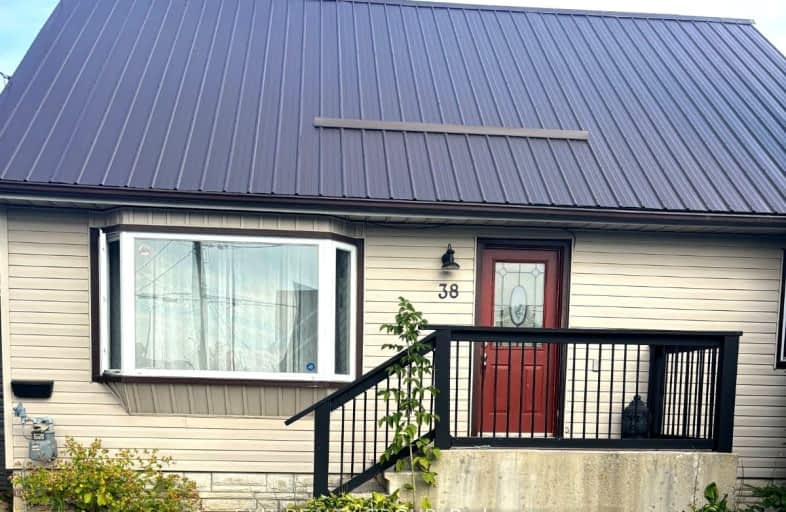Car-Dependent
- Almost all errands require a car.
22
/100
Somewhat Bikeable
- Most errands require a car.
45
/100

Centennial Secondary School Elementary School
Elementary: Public
1.36 km
Sir James Whitney/Sagonaska Elementary School
Elementary: Provincial
0.96 km
Sir James Whitney School for the Deaf
Elementary: Provincial
0.96 km
Our Lady of Fatima Catholic School
Elementary: Catholic
2.37 km
Susanna Moodie Senior Elementary School
Elementary: Public
1.34 km
Sir John A Macdonald Public School
Elementary: Public
1.12 km
Sir James Whitney/Sagonaska Secondary School
Secondary: Provincial
0.96 km
Sir James Whitney School for the Deaf
Secondary: Provincial
0.96 km
Nicholson Catholic College
Secondary: Catholic
3.58 km
Quinte Secondary School
Secondary: Public
3.71 km
St Theresa Catholic Secondary School
Secondary: Catholic
5.55 km
Centennial Secondary School
Secondary: Public
1.39 km
-
Massassauga Point Conservation Area
Belleville ON 0.63km -
Quinte Conservation Dog Park
2061 Old Hwy (Wallbridge-Loyalist), Belleville ON K8N 4Z2 1.35km -
Westview Playground
Belleville ON 1.41km
-
HODL Bitcoin ATM - Daisy Mart
157 Bridge St W, Belleville ON K8P 1J8 2.22km -
TD Canada Trust ATM
202 Front St, Belleville ON K8N 2Z2 3.12km -
TD Bank Financial Group
202 Front St (at Bridge St W), Belleville ON K8N 2Z2 3.12km


