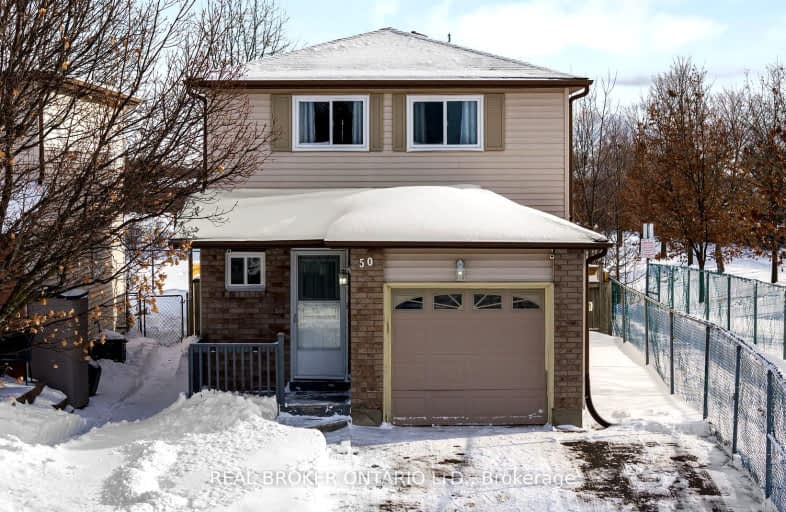Somewhat Walkable
- Some errands can be accomplished on foot.
58
/100
Some Transit
- Most errands require a car.
41
/100
Somewhat Bikeable
- Most errands require a car.
37
/100

Johnson Street Public School
Elementary: Public
0.81 km
Codrington Public School
Elementary: Public
1.71 km
St Monicas Separate School
Elementary: Catholic
0.84 km
Steele Street Public School
Elementary: Public
1.20 km
ÉÉC Frère-André
Elementary: Catholic
2.17 km
Maple Grove Public School
Elementary: Public
1.70 km
Barrie Campus
Secondary: Public
3.48 km
Simcoe Alternative Secondary School
Secondary: Public
3.96 km
St Joseph's Separate School
Secondary: Catholic
2.23 km
Barrie North Collegiate Institute
Secondary: Public
2.62 km
Eastview Secondary School
Secondary: Public
0.33 km
Innisdale Secondary School
Secondary: Public
5.56 km
-
Hickling Park
Barrie ON 0.34km -
Cheltenham Park
Barrie ON 0.89km -
Nelson Lookout
Barrie ON 1.03km
-
TD Bank Financial Group
301 Blake St, Barrie ON L4M 1K7 1.23km -
BDC - Business Development Bank of Canada
151 Ferris Lane, Barrie ON L4M 6C1 2.57km -
RBC Royal Bank
356A Bryne Dr, Barrie ON L4N 8V8 2.9km














