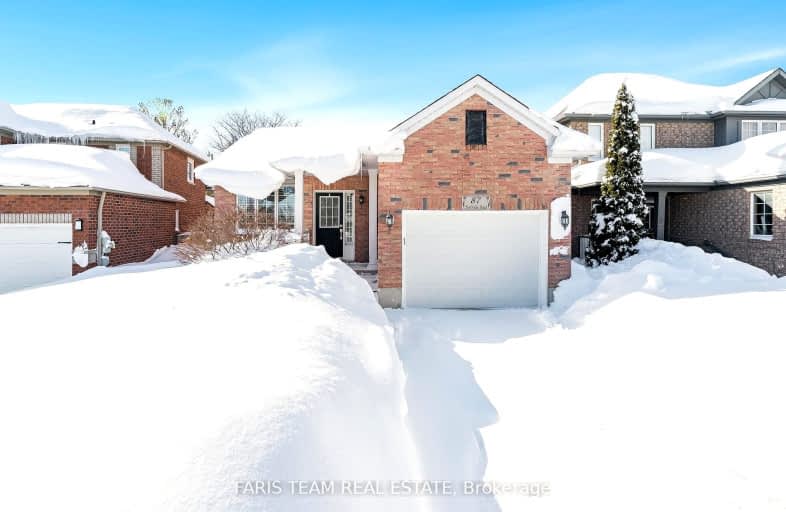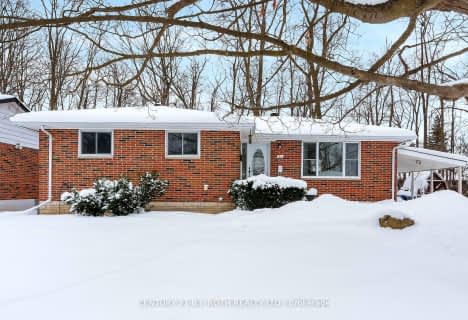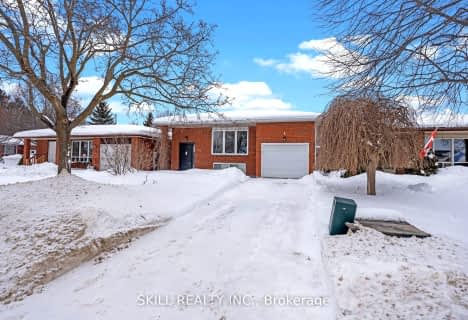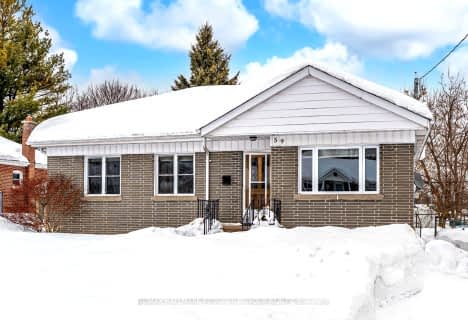
Car-Dependent
- Most errands require a car.
Some Transit
- Most errands require a car.
Somewhat Bikeable
- Most errands require a car.

Johnson Street Public School
Elementary: PublicCodrington Public School
Elementary: PublicSt Monicas Separate School
Elementary: CatholicSteele Street Public School
Elementary: PublicÉÉC Frère-André
Elementary: CatholicMaple Grove Public School
Elementary: PublicBarrie Campus
Secondary: PublicSimcoe Alternative Secondary School
Secondary: PublicSt Joseph's Separate School
Secondary: CatholicBarrie North Collegiate Institute
Secondary: PublicEastview Secondary School
Secondary: PublicInnisdale Secondary School
Secondary: Public-
Dunsmore Park
Barrie ON L4M 6Z7 0.39km -
Hickling Park
Barrie ON 0.54km -
Cheltenham Park
Barrie ON 0.79km
-
Scotiabank
507 Cundles Rd E, Barrie ON L4M 0J7 1.36km -
President's Choice Financial ATM
607 Cundles Rd E, Barrie ON L4M 0J7 1.46km -
BMO Bank of Montreal
557 Cundles Rd E, Barrie ON L4M 0K4 1.52km





















