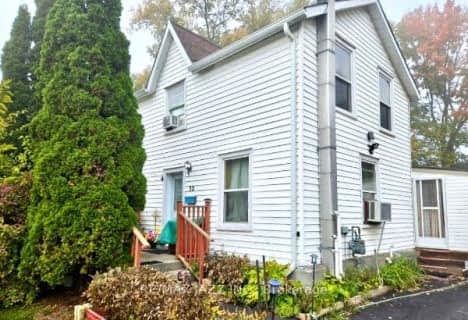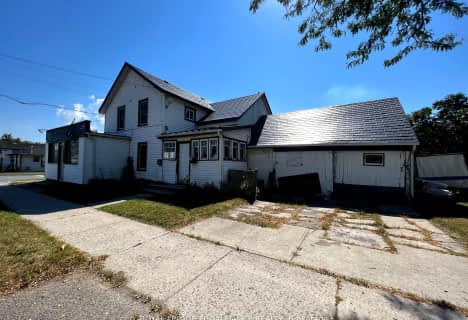
Centennial Secondary School Elementary School
Elementary: Public
2.44 km
Our Lady of Fatima Catholic School
Elementary: Catholic
1.76 km
Prince Charles Public School
Elementary: Public
2.11 km
Georges Vanier Catholic School
Elementary: Catholic
1.14 km
Sir John A Macdonald Public School
Elementary: Public
2.57 km
Park Dale Public School
Elementary: Public
0.75 km
Sir James Whitney/Sagonaska Secondary School
Secondary: Provincial
3.17 km
Sir James Whitney School for the Deaf
Secondary: Provincial
3.17 km
Nicholson Catholic College
Secondary: Catholic
2.72 km
Quinte Secondary School
Secondary: Public
1.72 km
St Theresa Catholic Secondary School
Secondary: Catholic
2.84 km
Centennial Secondary School
Secondary: Public
2.48 km





