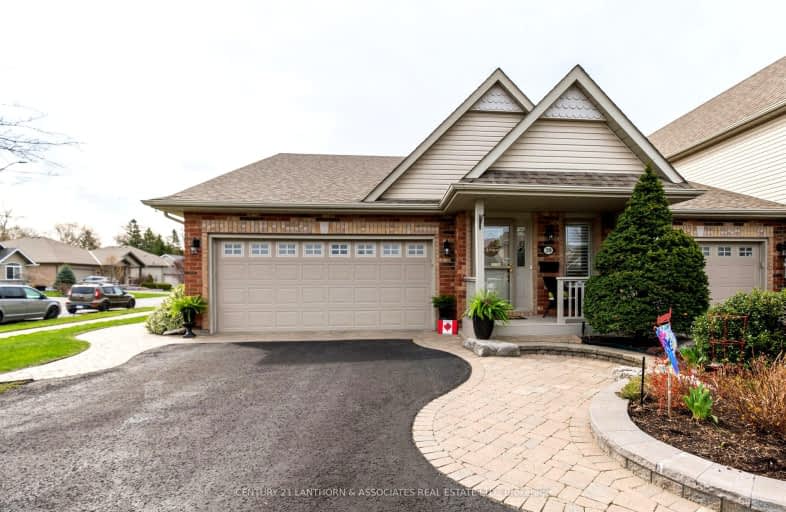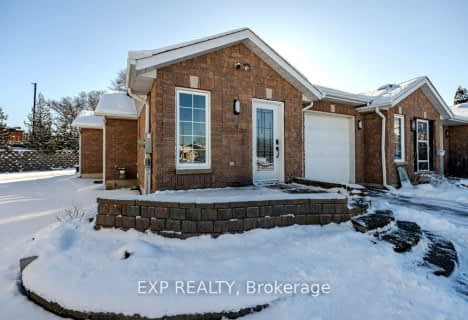Somewhat Walkable
- Some errands can be accomplished on foot.
Very Bikeable
- Most errands can be accomplished on bike.

Our Lady of Fatima Catholic School
Elementary: CatholicHoly Rosary Catholic School
Elementary: CatholicPrince Charles Public School
Elementary: PublicGeorges Vanier Catholic School
Elementary: CatholicPrince of Wales Public School
Elementary: PublicPark Dale Public School
Elementary: PublicSir James Whitney/Sagonaska Secondary School
Secondary: ProvincialSir James Whitney School for the Deaf
Secondary: ProvincialNicholson Catholic College
Secondary: CatholicQuinte Secondary School
Secondary: PublicSt Theresa Catholic Secondary School
Secondary: CatholicCentennial Secondary School
Secondary: Public-
Parkdale Veterans Park
119 Birch St, Belleville ON K8P 4J5 0.82km -
Memorial Gardens
Bell Blvd (Bell & North Park), Belleville ON 0.94km -
The Pirate Ship Park
Moira St E, Belleville ON 1.03km
-
RBC Royal Bank
246 N Front St, Belleville ON K8P 3C2 0.21km -
TD Canada Trust Branch and ATM
143 N Front St, Belleville ON K8P 3B5 0.53km -
TD Bank Financial Group
143 N Front St (N Front & College), Belleville ON K8P 3B5 0.54km
- 2 bath
- 3 bed
- 1500 sqft
#37-24 Church Street South, Belleville, Ontario • K8N 0A9 • Belleville








