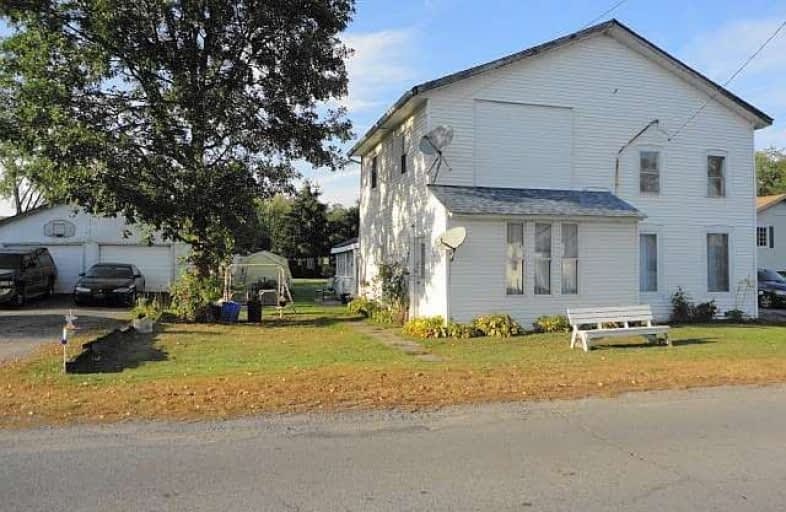Sold on Dec 15, 2017
Note: Property is not currently for sale or for rent.

-
Type: Detached
-
Style: 2-Storey
-
Lot Size: 165 x 150 Feet
-
Age: No Data
-
Taxes: $1,985 per year
-
Days on Site: 88 Days
-
Added: Sep 07, 2019 (2 months on market)
-
Updated:
-
Last Checked: 6 hours ago
-
MLS®#: X3932078
-
Listed By: Re/max hallmark first group realty ltd., brokerage
Country Living Close To The City!! Spacious 3 Bedroom Home With 1.5 Baths; Living Room W/Pellet Stove; Formal Dining Room; Main Floor Family Room Being Used As A 4th Bedroom. Handy Main Floor Laundry; Large Yard; Double Detached Garage/Workshop Plus Shed. Propane Furnace & Reshingled Roof Approx 6 Yrs Ago. Close To Fire Hall; Ideal For Commuting; 5 Minutes To 401 & Belleville .Don't Miss This One!
Extras
Incl: All Shower Heads, Pellet Stove, Ceiling Fans, Fridge, Stove, Washer, Dryer, Window A/C Unit, Microwave, Water Cooler. Excl: Curtains.
Property Details
Facts for 39 Hoskin Road, Belleville
Status
Days on Market: 88
Last Status: Sold
Sold Date: Dec 15, 2017
Closed Date: Feb 01, 2018
Expiry Date: Mar 18, 2018
Sold Price: $230,000
Unavailable Date: Dec 15, 2017
Input Date: Sep 19, 2017
Property
Status: Sale
Property Type: Detached
Style: 2-Storey
Area: Belleville
Availability Date: 60 Days/Tba
Inside
Bedrooms: 3
Bathrooms: 2
Kitchens: 1
Rooms: 8
Den/Family Room: Yes
Air Conditioning: None
Fireplace: Yes
Laundry Level: Main
Washrooms: 2
Utilities
Electricity: Yes
Gas: No
Cable: No
Telephone: Available
Building
Basement: Part Bsmt
Heat Type: Forced Air
Heat Source: Propane
Exterior: Vinyl Siding
UFFI: No
Water Supply Type: Drilled Well
Water Supply: Well
Special Designation: Unknown
Other Structures: Garden Shed
Parking
Driveway: Private
Garage Spaces: 2
Garage Type: Detached
Covered Parking Spaces: 4
Total Parking Spaces: 6
Fees
Tax Year: 2017
Tax Legal Description: Pt Lot 23, Con 7, Thurlow As In Qr532595
Taxes: $1,985
Highlights
Feature: Level
Land
Cross Street: Hwy 37 & Hoskin Rd
Municipality District: Belleville
Fronting On: West
Parcel Number: 405350078
Pool: None
Sewer: Septic
Lot Depth: 150 Feet
Lot Frontage: 165 Feet
Lot Irregularities: Irreg And Approximate
Zoning: Rural
Waterfront: None
Rooms
Room details for 39 Hoskin Road, Belleville
| Type | Dimensions | Description |
|---|---|---|
| Kitchen Main | 3.49 x 4.23 | Eat-In Kitchen |
| Living Main | 4.74 x 5.82 | Broadloom |
| Family Main | 3.75 x 4.70 | Wood Floor |
| Dining Main | 3.62 x 3.12 | Wood Floor |
| Master 2nd | 3.93 x 4.67 | Broadloom, Closet |
| Br 2nd | 4.05 x 4.14 | Double Closet, Broadloom |
| Br 2nd | 2.94 x 3.27 | Broadloom, Closet |
| Laundry Main | 2.21 x 1.48 |
| XXXXXXXX | XXX XX, XXXX |
XXXX XXX XXXX |
$XXX,XXX |
| XXX XX, XXXX |
XXXXXX XXX XXXX |
$XXX,XXX |
| XXXXXXXX XXXX | XXX XX, XXXX | $230,000 XXX XXXX |
| XXXXXXXX XXXXXX | XXX XX, XXXX | $238,000 XXX XXXX |

Holy Rosary Catholic School
Elementary: CatholicGeorges Vanier Catholic School
Elementary: CatholicFoxboro Public School
Elementary: PublicPrince of Wales Public School
Elementary: PublicHarmony Public School
Elementary: PublicHarry J Clarke Public School
Elementary: PublicSir James Whitney School for the Deaf
Secondary: ProvincialNicholson Catholic College
Secondary: CatholicQuinte Secondary School
Secondary: PublicMoira Secondary School
Secondary: PublicSt Theresa Catholic Secondary School
Secondary: CatholicCentennial Secondary School
Secondary: Public

