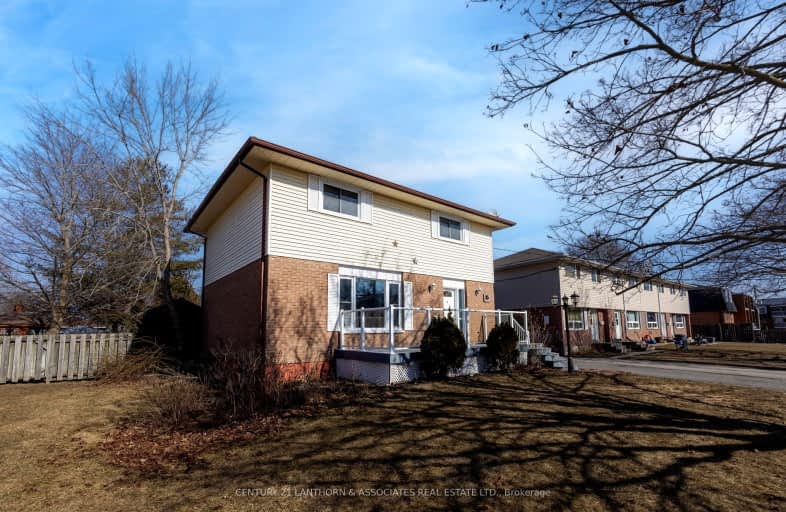Car-Dependent
- Most errands require a car.
Somewhat Bikeable
- Most errands require a car.

Queen Elizabeth Public School
Elementary: PublicQueen Victoria School
Elementary: PublicSt Joseph Catholic School
Elementary: CatholicPrince of Wales Public School
Elementary: PublicSt Michael Catholic School
Elementary: CatholicHarry J Clarke Public School
Elementary: PublicSir James Whitney/Sagonaska Secondary School
Secondary: ProvincialNicholson Catholic College
Secondary: CatholicQuinte Secondary School
Secondary: PublicMoira Secondary School
Secondary: PublicSt Theresa Catholic Secondary School
Secondary: CatholicCentennial Secondary School
Secondary: Public-
The Dugout Grill
514 Dundas E, Belleville, ON K8N 1G7 0.84km -
The Beaufort Pub
173 Dundas Street E, Belleville, ON K8N 3N2 2.79km -
Slapshot Bar & Grill
151 Cannifton Road, Belleville, ON K8N 4V4 3.35km
-
Tim Hortons
470 Dundas St East, Belleville, ON K8N 1G1 1.16km -
Tim Hortons
165 College Street East, Belleville, ON K8N 2V5 3.18km -
Harbour Cafe
33 Pinnacle Street S, Belleville, ON K8N 3A1 3.49km
-
Planet Fitness
199 Bell Boulevard, Belleville, ON K8P 5B8 5.32km -
GoodLife Fitness
390 North Front Street, Belleville Quinte Mall, Belleville, ON K8P 3E1 5.41km -
Infinite Martial Arts & Fitness
315 Bell Boulevard, Belleville, ON K8P 5H3 6.02km
-
Food Basics Pharmacy
470 Dundas Street E, Belleville, ON K8N 1G1 1.1km -
Dundas Medical Pharmacy
210 Dundas Street E, Belleville, ON K8N 5G8 2.5km -
Geen's Pharmasave
305 North Front Street, Belleville, ON K8P 3C3 4.57km
-
Tim Hortons
470 Dundas St East, Belleville, ON K8N 1G1 1.16km -
Goody's Pizzeria
650 Dundas St E, Belleville, ON K8N 1G7 0.23km -
McDonald's
470 Dundas Street East, Belleville, ON K8N 1G1 1.17km
-
Dollarama - Wal-Mart Centre
264 Millennium Pkwy, Belleville, ON K8N 4Z5 5.09km -
Quinte Mall
390 N Front Street, Belleville, ON K8P 3E1 5.3km -
TSC Belleville
173 Dundas Street E, Belleville, ON K8N 1C9 2.74km
-
Food Basics
470 Dundas Street E, Belleville, ON K8N 1G1 1.16km -
Dewe's Your Independent Grocer
400 Dundas Street E, Belleville, ON K8N 1E8 1.52km -
Victoria Convenience
113 Av Victoria, Belleville, ON K8N 2A7 3.08km
-
Liquor Control Board of Ontario
2 Lake Street, Picton, ON K0K 2T0 24.01km -
LCBO
30 Ottawa Street, Havelock, ON K0L 1Z0 52.6km
-
Belleville (City of)
169 Front Street, Belleville, ON K8N 2Y8 3.55km -
Pioneer
379 N Front Street, Belleville, ON K8P 3C9 4.87km -
Canadian Tire Gas+ - Belleville
101 Bell Boulevard, Belleville, ON K8P 4V2 5.13km
-
Galaxy Cinemas Belleville
160 Bell Boulevard, Belleville, ON K8P 5L2 5.26km -
Belleville Cineplex
321 Front Street, Belleville, ON K8N 2Z9 5.57km -
Mustang Drive-In PEC
1521 Prince Edward County Road 1, Bloomfield, ON K0K 1G0 19.88km
-
County of Prince Edward Public Library, Picton Branch
208 Main Street, Picton, ON K0K 2T0 24.13km -
Lennox & Addington County Public Library Office
25 River Road, Napanee, ON K7R 3S6 32.18km -
Lennox & Addington County Public Library Office
97 Thomas Street E, Napanee, ON K7R 4B9 32.35km
-
Quinte Health Care Belleville General Hospital
265 Dundas Street E, Belleville, ON K8N 5A9 2.17km -
Prince Edward County Memorial Hospital
403 Picton Main Street, Picton, ON K0K 2T0 23.66km -
Lennox & Addington County General Hospital
8 Richmond Park Drive, Napanee, ON K7R 2Z4 30.79km
-
Stanley Parkette & Trail
32 Stanley Park Dr, Belleville ON 0.83km -
Township Park
55 Old Kingston Rd, Belleville ON 0.89km -
Diamond Street Park
DIAMOND St, Frankford ON 0.88km
-
CIBC
470 Dundas St E (Bayview Mall), Belleville ON K8N 1G1 1.08km -
BMO Bank of Montreal
470 Dundas St E, Belleville ON K8N 1G1 1.16km -
President's Choice Financial Pavilion and ATM
400 Dundas St E, Belleville ON K8N 1E8 1.52km



