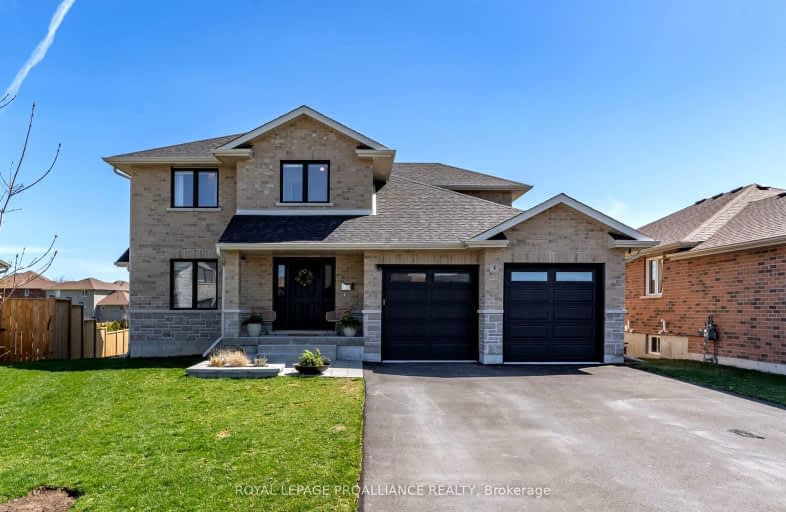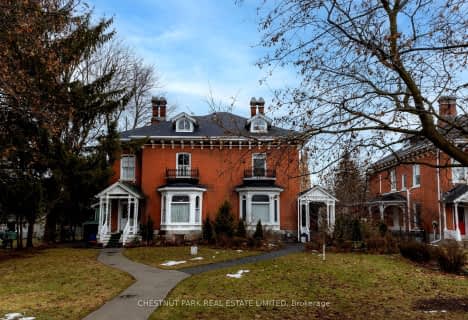
3D Walkthrough
Car-Dependent
- Almost all errands require a car.
19
/100
Somewhat Bikeable
- Most errands require a car.
38
/100

Queen Elizabeth Public School
Elementary: Public
1.61 km
Holy Rosary Catholic School
Elementary: Catholic
2.09 km
Queen Victoria School
Elementary: Public
1.39 km
St Joseph Catholic School
Elementary: Catholic
1.10 km
Prince of Wales Public School
Elementary: Public
2.06 km
Harry J Clarke Public School
Elementary: Public
0.52 km
Sir James Whitney/Sagonaska Secondary School
Secondary: Provincial
4.86 km
Nicholson Catholic College
Secondary: Catholic
2.25 km
Quinte Secondary School
Secondary: Public
2.74 km
Moira Secondary School
Secondary: Public
0.56 km
St Theresa Catholic Secondary School
Secondary: Catholic
2.28 km
Centennial Secondary School
Secondary: Public
4.49 km
-
Stanley Park
Edgehill Rd, Belleville ON K8N 2L1 0.51km -
Stanley Parkette & Trail
32 Stanley Park Dr, Belleville ON 0.9km -
Diamond Street Park
DIAMOND St, Frankford ON 1.3km
-
CIBC
470 Dundas St E (Bayview Mall), Belleville ON K8N 1G1 1.17km -
BMO Bank of Montreal
470 Dundas St E, Belleville ON K8N 1G1 1.28km -
President's Choice Financial Pavilion and ATM
400 Dundas St E, Belleville ON K8N 1E8 1.35km




