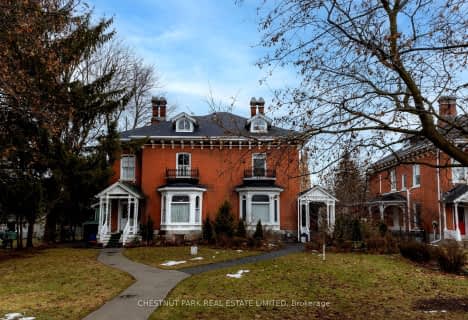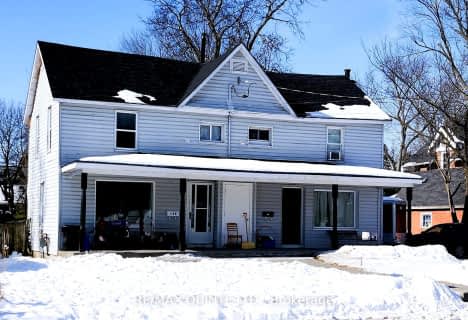
Queen Elizabeth Public School
Elementary: Public
2.24 km
Queen Victoria School
Elementary: Public
2.54 km
St Joseph Catholic School
Elementary: Catholic
1.59 km
Prince of Wales Public School
Elementary: Public
3.31 km
St Michael Catholic School
Elementary: Catholic
3.34 km
Harry J Clarke Public School
Elementary: Public
1.14 km
Sir James Whitney/Sagonaska Secondary School
Secondary: Provincial
5.80 km
Nicholson Catholic College
Secondary: Catholic
3.34 km
Quinte Secondary School
Secondary: Public
3.97 km
Moira Secondary School
Secondary: Public
0.78 km
St Theresa Catholic Secondary School
Secondary: Catholic
3.42 km
Centennial Secondary School
Secondary: Public
5.53 km



