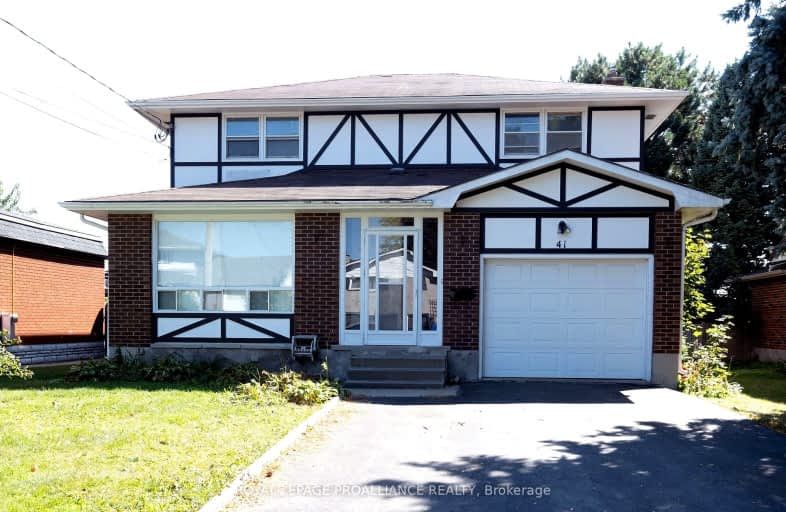Car-Dependent
- Some errands can be accomplished on foot.
50
/100
Bikeable
- Some errands can be accomplished on bike.
61
/100

Centennial Secondary School Elementary School
Elementary: Public
0.50 km
Sir James Whitney/Sagonaska Elementary School
Elementary: Provincial
0.79 km
Sir James Whitney School for the Deaf
Elementary: Provincial
0.79 km
Our Lady of Fatima Catholic School
Elementary: Catholic
0.92 km
Prince Charles Public School
Elementary: Public
0.90 km
Sir John A Macdonald Public School
Elementary: Public
0.70 km
Sir James Whitney/Sagonaska Secondary School
Secondary: Provincial
0.79 km
Sir James Whitney School for the Deaf
Secondary: Provincial
0.79 km
Nicholson Catholic College
Secondary: Catholic
1.91 km
Quinte Secondary School
Secondary: Public
2.15 km
St Theresa Catholic Secondary School
Secondary: Catholic
3.99 km
Centennial Secondary School
Secondary: Public
0.41 km
-
Zwick's Centennial Park
10 Bay Bridge Rd, Belleville ON 0.8km -
The Werner Dietz Park
Belleville ON 0.89km -
Zwicks Island
Bay Bridge Rd, Belleville ON 1.08km
-
HODL Bitcoin ATM - Daisy Mart
157 Bridge St W, Belleville ON K8P 1J8 0.55km -
TD Canada Trust ATM
202 Front St, Belleville ON K8N 2Z2 1.47km -
TD Bank Financial Group
202 Front St (at Bridge St W), Belleville ON K8N 2Z2 1.48km






