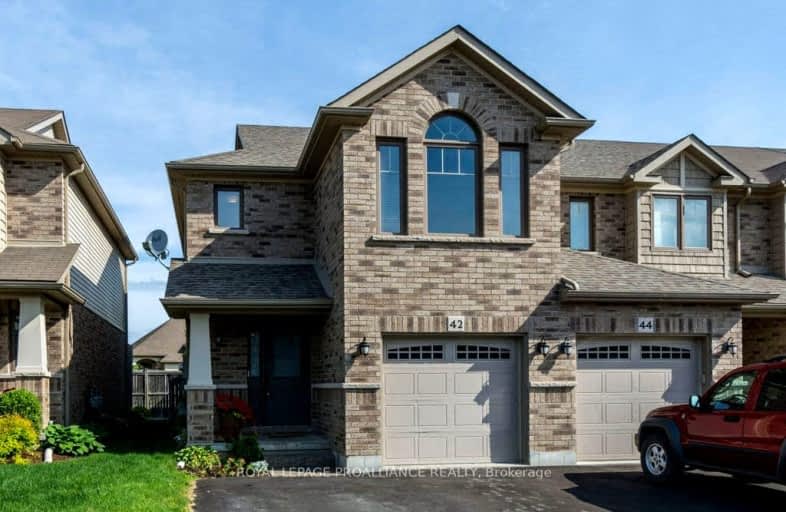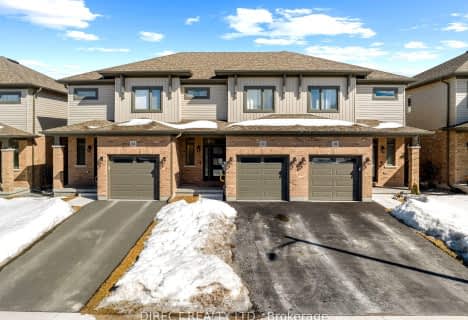Car-Dependent
- Almost all errands require a car.
10
/100
Somewhat Bikeable
- Most errands require a car.
38
/100

Our Lady of Fatima Catholic School
Elementary: Catholic
3.94 km
Holy Rosary Catholic School
Elementary: Catholic
3.15 km
Prince Charles Public School
Elementary: Public
4.13 km
Georges Vanier Catholic School
Elementary: Catholic
1.93 km
Prince of Wales Public School
Elementary: Public
3.00 km
Park Dale Public School
Elementary: Public
2.61 km
Sir James Whitney/Sagonaska Secondary School
Secondary: Provincial
5.53 km
Sir James Whitney School for the Deaf
Secondary: Provincial
5.53 km
Nicholson Catholic College
Secondary: Catholic
4.13 km
Quinte Secondary School
Secondary: Public
3.06 km
St Theresa Catholic Secondary School
Secondary: Catholic
2.41 km
Centennial Secondary School
Secondary: Public
4.84 km
-
Thurlow Dog Park
Farnham Rd, Belleville ON 1.33km -
Memorial Gardens
Bell Blvd (Bell & North Park), Belleville ON 1.76km -
The Pirate Ship Park
Moira St E, Belleville ON 2.19km
-
Scotiabank
160 Bell Blvd, Belleville ON K8P 5L2 1.35km -
Scotiabank
90 Bell Blvd, Belleville ON K8P 5L2 1.52km -
Scotiabank
390 N Front St (Quinte Mall), Belleville ON K8P 3E1 4.63km







