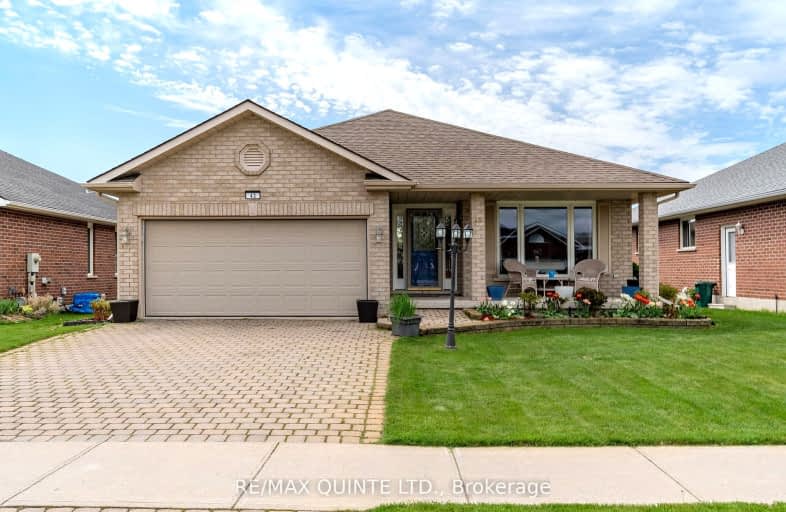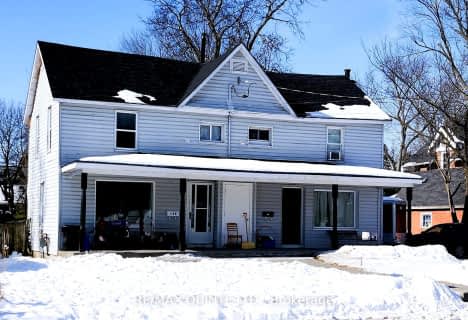
3D Walkthrough
Car-Dependent
- Almost all errands require a car.
12
/100
Somewhat Bikeable
- Most errands require a car.
31
/100

Queen Elizabeth Public School
Elementary: Public
2.17 km
Holy Rosary Catholic School
Elementary: Catholic
2.61 km
Queen Victoria School
Elementary: Public
2.00 km
St Joseph Catholic School
Elementary: Catholic
1.59 km
Prince of Wales Public School
Elementary: Public
2.55 km
Harry J Clarke Public School
Elementary: Public
0.96 km
Sir James Whitney School for the Deaf
Secondary: Provincial
5.49 km
Nicholson Catholic College
Secondary: Catholic
2.88 km
Quinte Secondary School
Secondary: Public
3.29 km
Moira Secondary School
Secondary: Public
0.71 km
St Theresa Catholic Secondary School
Secondary: Catholic
2.51 km
Centennial Secondary School
Secondary: Public
5.12 km
-
Stanley Park
Edgehill Rd, Belleville ON K8N 2L1 0.5km -
Stanley Parkette & Trail
32 Stanley Park Dr, Belleville ON 1.02km -
Diamond Street Park
DIAMOND St, Frankford ON 1.56km
-
CIBC
470 Dundas St E (Bayview Mall), Belleville ON K8N 1G1 1.51km -
BMO Bank of Montreal
470 Dundas St E, Belleville ON K8N 1G1 1.65km -
President's Choice Financial Pavilion and ATM
400 Dundas St E, Belleville ON K8N 1E8 1.82km





