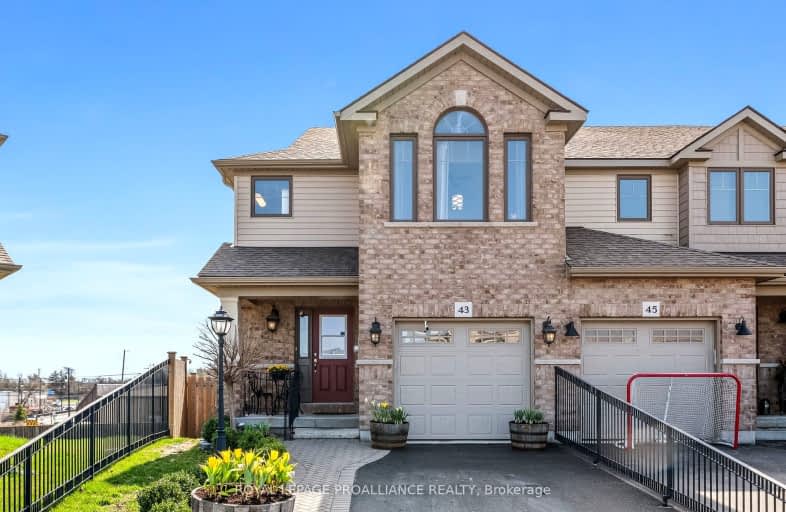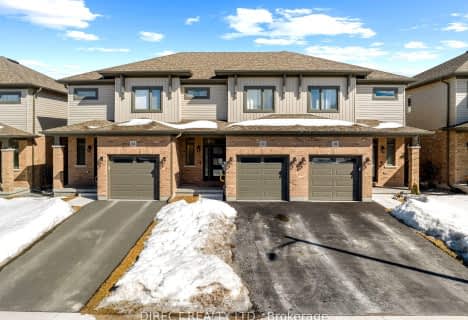Car-Dependent
- Almost all errands require a car.
22
/100
Somewhat Bikeable
- Most errands require a car.
41
/100

Holy Rosary Catholic School
Elementary: Catholic
3.28 km
Queen Victoria School
Elementary: Public
4.03 km
Georges Vanier Catholic School
Elementary: Catholic
2.56 km
Prince of Wales Public School
Elementary: Public
3.07 km
Park Dale Public School
Elementary: Public
3.34 km
Harmony Public School
Elementary: Public
3.92 km
Sir James Whitney School for the Deaf
Secondary: Provincial
6.24 km
Nicholson Catholic College
Secondary: Catholic
4.36 km
Quinte Secondary School
Secondary: Public
3.45 km
Moira Secondary School
Secondary: Public
4.81 km
St Theresa Catholic Secondary School
Secondary: Catholic
2.09 km
Centennial Secondary School
Secondary: Public
5.57 km
-
Thurlow Dog Park
Farnham Rd, Belleville ON 0.07km -
Memorial Gardens
Bell Blvd (Bell & North Park), Belleville ON 2.02km -
The Pirate Ship Park
Moira St E, Belleville ON 2.19km
-
HODL Bitcoin ATM - MAJHA GAS & VARIETY
6658 Hwy 62, Belleville ON K8N 4Z5 0.73km -
CIBC
379 N Front St, Belleville ON K8P 3C8 1.99km -
Scotiabank
90 Bell Blvd, Belleville ON K8P 5L2 2km







