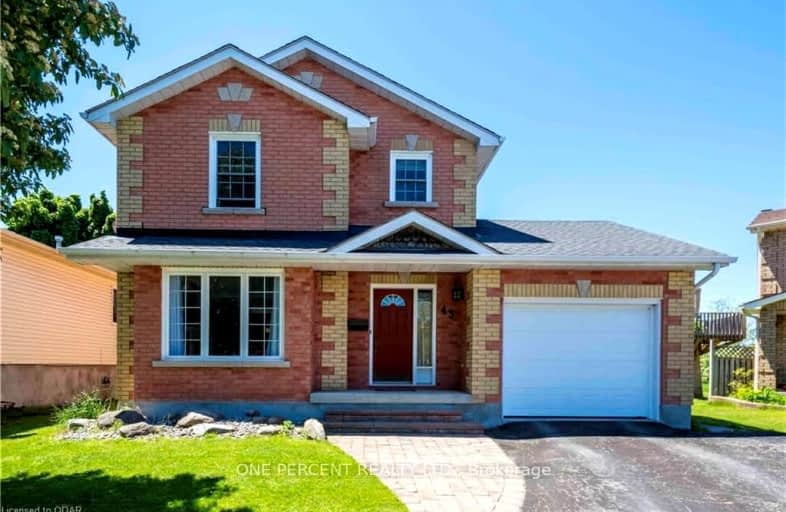Car-Dependent
- Most errands require a car.
Bikeable
- Some errands can be accomplished on bike.

Centennial Secondary School Elementary School
Elementary: PublicSir James Whitney/Sagonaska Elementary School
Elementary: ProvincialSir James Whitney School for the Deaf
Elementary: ProvincialOur Lady of Fatima Catholic School
Elementary: CatholicSusanna Moodie Senior Elementary School
Elementary: PublicSir John A Macdonald Public School
Elementary: PublicSir James Whitney/Sagonaska Secondary School
Secondary: ProvincialSir James Whitney School for the Deaf
Secondary: ProvincialNicholson Catholic College
Secondary: CatholicQuinte Secondary School
Secondary: PublicSt Theresa Catholic Secondary School
Secondary: CatholicCentennial Secondary School
Secondary: Public-
Jack Cook's Wee Sports Pub
436 Dundas Street W, Belleville, ON K8P 1B5 1.75km -
Capers
272 Front Street, Belleville, ON K8N 2Z2 2.06km -
Paulo's Italian Trattoria
38 Bridge Street E, Belleville, ON K8N 1L6 2.18km
-
Tim Horton's
161 Bridge Street W, Belleville, ON K8P 1K2 1.15km -
Tim Hortons
48 Dundas Street W, Belleville, ON K8P 1A3 1.76km -
La Favorita Trattoria
248 Front, Belleville, ON K8N 2Z2 2.05km
-
Shoppers Drug Mart
150 Sidney Street., Belleville, ON K8P 5L6 1km -
Shoppers Drug Mart
390 N Front Street, Belleville, ON K8P 3E1 2.81km -
Geen's Pharmasave
305 North Front Street, Belleville, ON K8P 3C3 2.85km
-
Flossie’s Sandwich Parlor
250 Sidney Street, Belleville, ON K8P 3Z3 0.72km -
Queens Wok
150 Sidney Street, Unit 12B, Belleville, ON K8P 5E2 0.91km -
Westside Pizza Factory
150 Sidney Street, Belleville, ON K8P 5E2 0.96km
-
Quinte Mall
390 N Front Street, Belleville, ON K8P 3E1 2.9km -
Dollarama - Wal-Mart Centre
264 Millennium Pkwy, Belleville, ON K8N 4Z5 3.68km -
Giant Tiger
161 Bridge Street W, Belleville, ON K8P 1K2 1.15km
-
Victoria Convenience
113 Av Victoria, Belleville, ON K8N 2A7 2.65km -
M&M Food Market
149 Bell Boulevard, Unit A3, Centre Point Mall, Belleville, ON K8P 5N8 2.75km -
Taste of Country
16 Roblin Road, Belleville, ON K8N 4Z5 3.33km
-
Liquor Control Board of Ontario
2 Lake Street, Picton, ON K0K 2T0 27.29km -
LCBO
Highway 7, Havelock, ON K0L 1Z0 46.04km
-
Belleville (City of)
169 Front Street, Belleville, ON K8N 2Y8 2.22km -
Ralph Neale's Belleville Dodge Chrysler Jeep Ram
658 Dundas Street W, Belleville, ON K8N 5J1 2.5km -
Canadian Tire Gas+ - Belleville
101 Bell Boulevard, Belleville, ON K8P 4V2 2.82km
-
Galaxy Cinemas Belleville
160 Bell Boulevard, Belleville, ON K8P 5L2 2.8km -
Belleville Cineplex
321 Front Street, Belleville, ON K8N 2Z9 2.9km -
Centre Theatre
120 Dundas Street W, Trenton, ON K8V 3P3 15.06km
-
County of Prince Edward Public Library, Picton Branch
208 Main Street, Picton, ON K0K 2T0 27.57km -
Lennox & Addington County Public Library Office
25 River Road, Napanee, ON K7R 3S6 37.89km -
Lennox & Addington County Public Library Office
97 Thomas Street E, Napanee, ON K7R 4B9 38.04km
-
Quinte Health Care Belleville General Hospital
265 Dundas Street E, Belleville, ON K8N 5A9 3.69km -
Prince Edward County Memorial Hospital
403 Picton Main Street, Picton, ON K0K 2T0 27.26km -
Lennox & Addington County General Hospital
8 Richmond Park Drive, Napanee, ON K7R 2Z4 36.49km
-
Massassauga Point Conservation Area
Belleville ON 1.67km -
The Werner Dietz Park
Belleville ON 1.87km -
Parkdale Veterans Park
119 Birch St, Belleville ON K8P 4J5 1.88km
-
Localcoin Bitcoin ATM - County Convenience Store
44 Moira St W, Belleville ON K8P 1S3 1.82km -
BMO Bank of Montreal
390 N Front St, Belleville ON K8P 3E1 2.07km -
TD Canada Trust ATM
202 Front St, Belleville ON K8N 2Z2 2.09km






