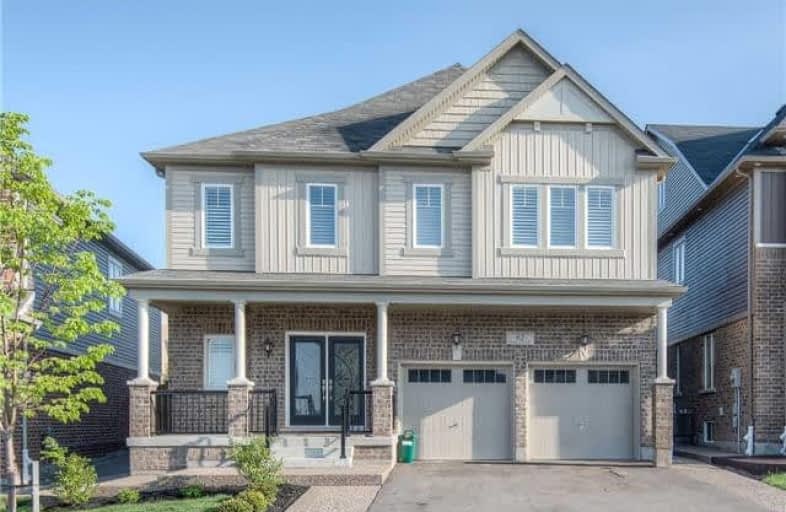
Groh Public School
Elementary: Public
1.03 km
St Timothy Catholic Elementary School
Elementary: Catholic
2.15 km
Pioneer Park Public School
Elementary: Public
2.83 km
St Kateri Tekakwitha Catholic Elementary School
Elementary: Catholic
2.83 km
Doon Public School
Elementary: Public
1.44 km
J W Gerth Public School
Elementary: Public
1.45 km
ÉSC Père-René-de-Galinée
Secondary: Catholic
6.56 km
Preston High School
Secondary: Public
5.23 km
Eastwood Collegiate Institute
Secondary: Public
7.73 km
Huron Heights Secondary School
Secondary: Public
3.93 km
Grand River Collegiate Institute
Secondary: Public
9.21 km
St Mary's High School
Secondary: Catholic
6.07 km



