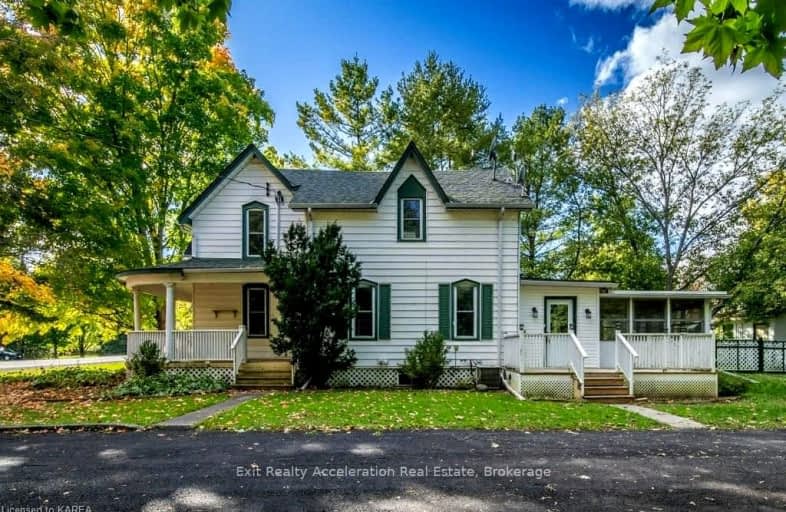Car-Dependent
- Almost all errands require a car.
4
/100
Somewhat Bikeable
- Most errands require a car.
30
/100

Holy Rosary Catholic School
Elementary: Catholic
6.84 km
Georges Vanier Catholic School
Elementary: Catholic
6.15 km
Foxboro Public School
Elementary: Public
3.76 km
Prince of Wales Public School
Elementary: Public
6.62 km
Park Dale Public School
Elementary: Public
6.91 km
Harmony Public School
Elementary: Public
0.91 km
Sir James Whitney/Sagonaska Secondary School
Secondary: Provincial
9.84 km
Nicholson Catholic College
Secondary: Catholic
7.93 km
Quinte Secondary School
Secondary: Public
7.06 km
Moira Secondary School
Secondary: Public
7.80 km
St Theresa Catholic Secondary School
Secondary: Catholic
5.52 km
Centennial Secondary School
Secondary: Public
9.16 km
-
Thurlow Dog Park
Farnham Rd, Belleville ON 3.59km -
Memorial Gardens
Bell Blvd (Bell & North Park), Belleville ON 5.64km -
The Pirate Ship Park
Moira St E, Belleville ON 5.76km
-
CIBC
379 N Front St, Belleville ON K8P 3C8 5.61km -
BMO Bank of Montreal
396 N Front St, Belleville ON K8P 3C9 5.64km -
Scotiabank
90 Bell Blvd, Belleville ON K8P 5L2 5.65km


