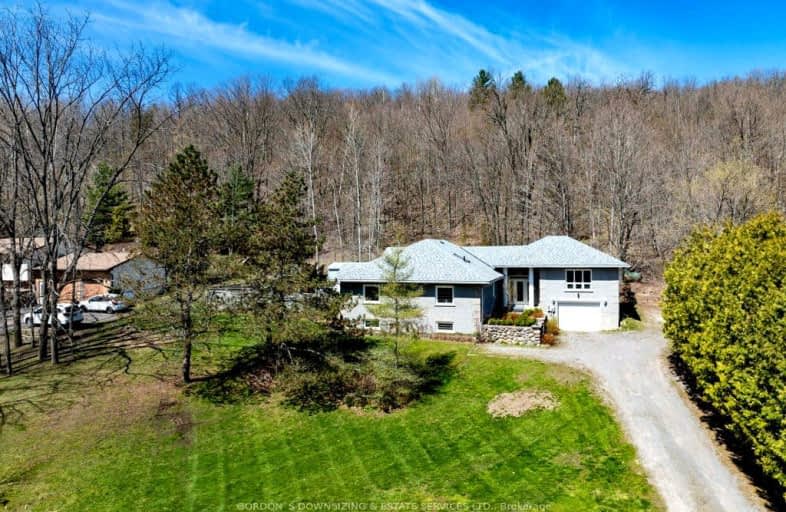Car-Dependent
- Almost all errands require a car.
0
/100
Somewhat Bikeable
- Almost all errands require a car.
19
/100

Georges Vanier Catholic School
Elementary: Catholic
14.02 km
Foxboro Public School
Elementary: Public
5.78 km
Prince of Wales Public School
Elementary: Public
14.81 km
Park Dale Public School
Elementary: Public
14.69 km
Harmony Public School
Elementary: Public
8.66 km
Stirling Public School
Elementary: Public
8.80 km
Sir James Whitney School for the Deaf
Secondary: Provincial
17.56 km
Nicholson Catholic College
Secondary: Catholic
16.09 km
Quinte Secondary School
Secondary: Public
15.10 km
Moira Secondary School
Secondary: Public
16.20 km
St Theresa Catholic Secondary School
Secondary: Catholic
13.80 km
Centennial Secondary School
Secondary: Public
16.87 km
-
Henry Street Park
Henry St (btw George & Elizabeth), Stirling ON 8.29km -
Dog Park
Station St (Loyalist County Hiking and Snowmobile Trail), Stirling ON K0K 3E0 8.61km -
Thurlow Dog Park
Farnham Rd, Belleville ON 11.73km
-
BMO Bank of Montreal
7 Front St, Stirling ON K0K 3E0 8.35km -
TD Bank Financial Group
44 North St, Stirling ON K0K 3E0 8.41km -
TD Canada Trust ATM
Uni-2500 Blvd de l'Universite, Stirling ON J1K 2R1 8.42km



