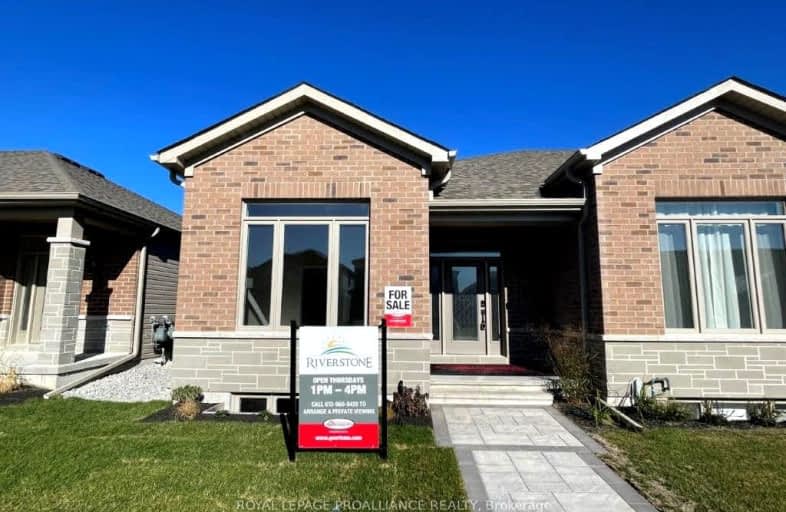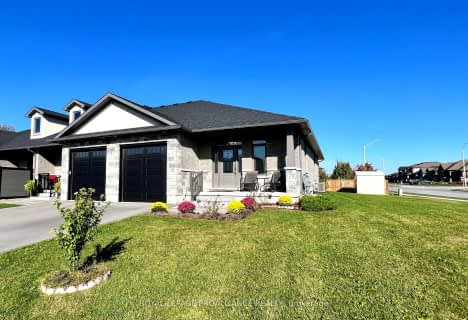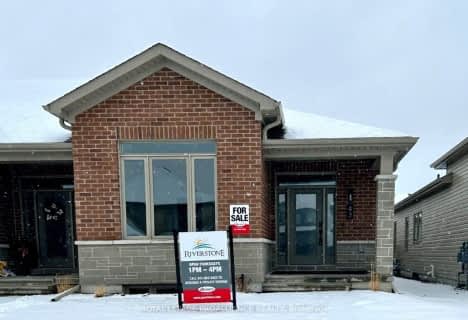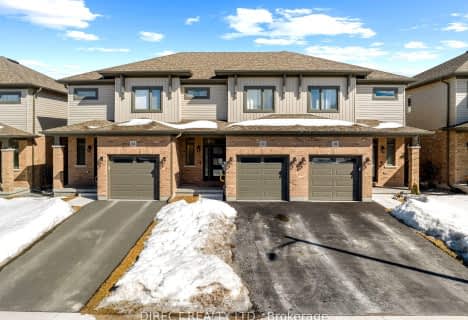Car-Dependent
- Almost all errands require a car.
3
/100

Holy Rosary Catholic School
Elementary: Catholic
4.30 km
Queen Victoria School
Elementary: Public
5.03 km
Georges Vanier Catholic School
Elementary: Catholic
3.53 km
Prince of Wales Public School
Elementary: Public
4.09 km
Park Dale Public School
Elementary: Public
4.30 km
Harmony Public School
Elementary: Public
3.01 km
Sir James Whitney School for the Deaf
Secondary: Provincial
7.22 km
Nicholson Catholic College
Secondary: Catholic
5.38 km
Quinte Secondary School
Secondary: Public
4.46 km
Moira Secondary School
Secondary: Public
5.69 km
St Theresa Catholic Secondary School
Secondary: Catholic
3.07 km
Centennial Secondary School
Secondary: Public
6.54 km
-
Thurlow Dog Park
Farnham Rd, Belleville ON 1km -
Memorial Gardens
Bell Blvd (Bell & North Park), Belleville ON 3.03km -
The Pirate Ship Park
Moira St E, Belleville ON 3.21km
-
CIBC
379 N Front St, Belleville ON K8P 3C8 3km -
BMO Bank of Montreal
396 N Front St, Belleville ON K8P 3C9 3.02km -
Scotiabank
90 Bell Blvd, Belleville ON K8P 5L2 3.03km












