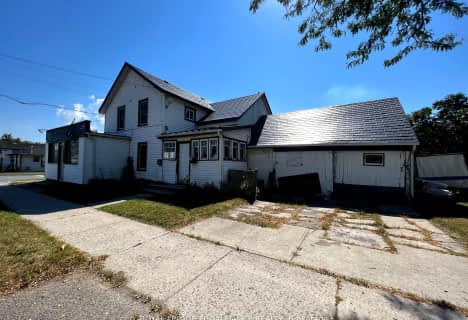
Queen Elizabeth Public School
Elementary: Public
1.72 km
Queen Victoria School
Elementary: Public
2.11 km
St Joseph Catholic School
Elementary: Catholic
1.07 km
Prince of Wales Public School
Elementary: Public
2.96 km
St Michael Catholic School
Elementary: Catholic
2.85 km
Harry J Clarke Public School
Elementary: Public
0.68 km
Sir James Whitney/Sagonaska Secondary School
Secondary: Provincial
5.29 km
Nicholson Catholic College
Secondary: Catholic
2.86 km
Quinte Secondary School
Secondary: Public
3.56 km
Moira Secondary School
Secondary: Public
0.40 km
St Theresa Catholic Secondary School
Secondary: Catholic
3.24 km
Centennial Secondary School
Secondary: Public
5.03 km




