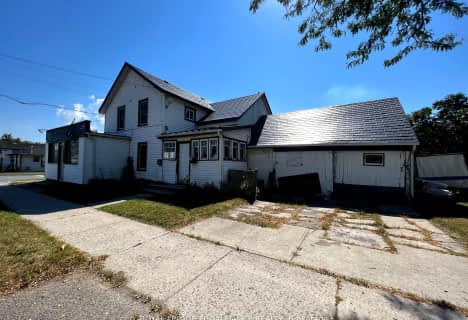
Queen Elizabeth Public School
Elementary: Public
1.59 km
Queen Victoria School
Elementary: Public
1.96 km
St Joseph Catholic School
Elementary: Catholic
0.94 km
Prince of Wales Public School
Elementary: Public
2.83 km
St Michael Catholic School
Elementary: Catholic
2.71 km
Harry J Clarke Public School
Elementary: Public
0.53 km
Sir James Whitney School for the Deaf
Secondary: Provincial
5.15 km
Nicholson Catholic College
Secondary: Catholic
2.72 km
Quinte Secondary School
Secondary: Public
3.42 km
Moira Secondary School
Secondary: Public
0.30 km
St Theresa Catholic Secondary School
Secondary: Catholic
3.13 km
Centennial Secondary School
Secondary: Public
4.88 km





