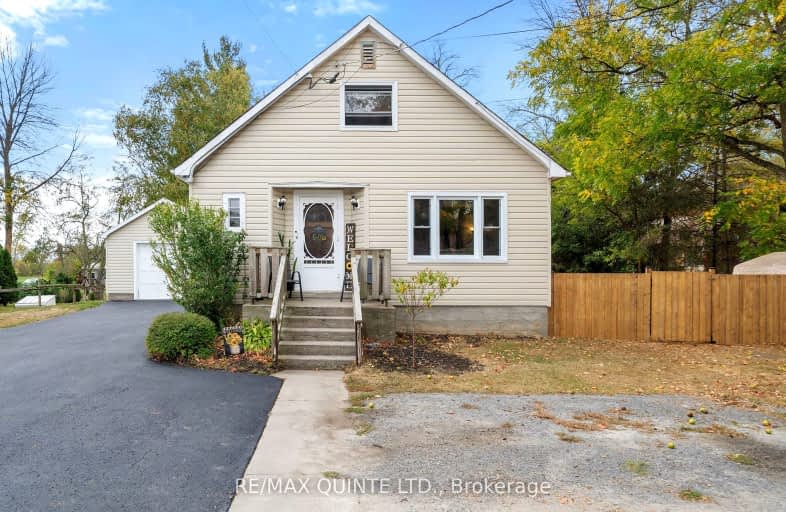Car-Dependent
- Most errands require a car.
29
/100
Somewhat Bikeable
- Most errands require a car.
43
/100

Holy Rosary Catholic School
Elementary: Catholic
8.52 km
Georges Vanier Catholic School
Elementary: Catholic
7.38 km
Foxboro Public School
Elementary: Public
1.00 km
Prince of Wales Public School
Elementary: Public
8.34 km
Park Dale Public School
Elementary: Public
8.00 km
Harmony Public School
Elementary: Public
4.02 km
Sir James Whitney/Sagonaska Secondary School
Secondary: Provincial
10.82 km
Sir James Whitney School for the Deaf
Secondary: Provincial
10.82 km
Nicholson Catholic College
Secondary: Catholic
9.56 km
Quinte Secondary School
Secondary: Public
8.50 km
St Theresa Catholic Secondary School
Secondary: Catholic
7.46 km
Centennial Secondary School
Secondary: Public
10.14 km
-
Old Madoc Road Dog Walk
OLD MADOC Rd (Old Madoc & Zion), Ontario 3.99km -
Thurlow Dog Park
Farnham Rd, Belleville ON 5.38km -
Memorial Gardens
Bell Blvd (Bell & North Park), Belleville ON 7.14km
-
Scotiabank
160 Bell Blvd, Belleville ON K8P 5L2 6.77km -
Scotiabank
90 Bell Blvd, Belleville ON K8P 5L2 6.96km -
BMO Bank of Montreal
192 Bell Blvd, Belleville ON K8P 5L8 7.01km



