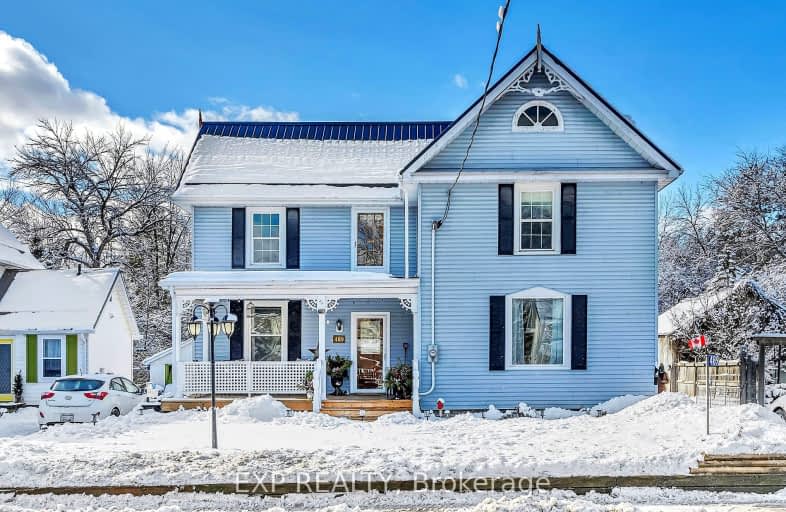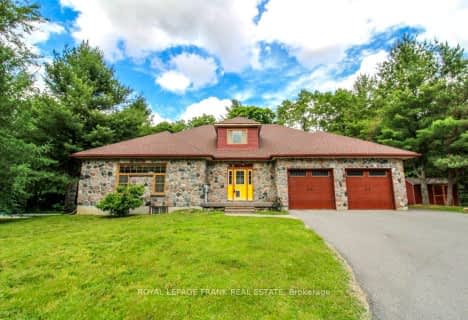Car-Dependent
- Most errands require a car.
Somewhat Bikeable
- Most errands require a car.

Holy Rosary Catholic School
Elementary: CatholicGeorges Vanier Catholic School
Elementary: CatholicFoxboro Public School
Elementary: PublicPrince of Wales Public School
Elementary: PublicPark Dale Public School
Elementary: PublicHarmony Public School
Elementary: PublicSir James Whitney/Sagonaska Secondary School
Secondary: ProvincialSir James Whitney School for the Deaf
Secondary: ProvincialNicholson Catholic College
Secondary: CatholicQuinte Secondary School
Secondary: PublicSt Theresa Catholic Secondary School
Secondary: CatholicCentennial Secondary School
Secondary: Public-
Thurlow Dog Park
Farnham Rd, Belleville ON 5.46km -
Memorial Gardens
Bell Blvd (Bell & North Park), Belleville ON 7.22km -
The Pirate Ship Park
Moira St E, Belleville ON 7.54km
-
HODL Bitcoin ATM - MAJHA GAS & VARIETY
6658 Hwy 62, Belleville ON K8N 4Z5 5.55km -
Scotiabank
160 Bell Blvd, Belleville ON K8P 5L2 6.85km -
Scotiabank
390 N Front St (Quinte Mall), Belleville ON K8P 3E1 10.15km












