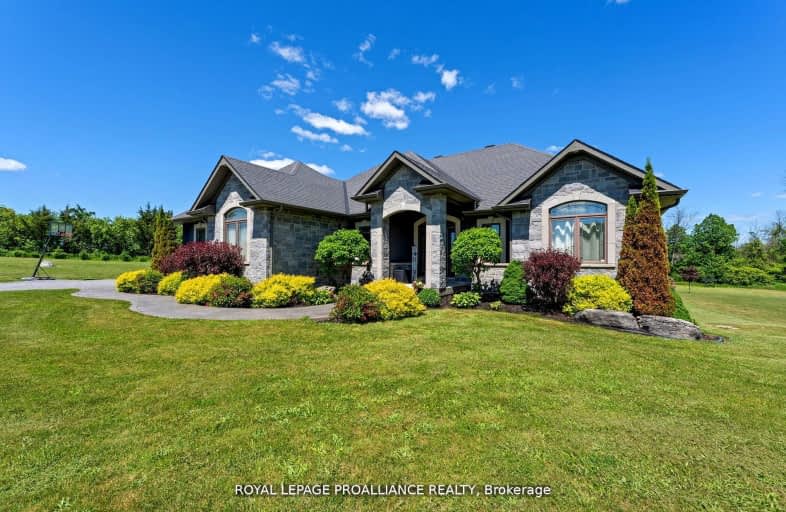Car-Dependent
- Almost all errands require a car.
10
/100
Somewhat Bikeable
- Most errands require a car.
39
/100

Holy Rosary Catholic School
Elementary: Catholic
7.18 km
Georges Vanier Catholic School
Elementary: Catholic
5.97 km
Foxboro Public School
Elementary: Public
2.46 km
Prince of Wales Public School
Elementary: Public
7.01 km
Park Dale Public School
Elementary: Public
6.57 km
Harmony Public School
Elementary: Public
3.92 km
Sir James Whitney/Sagonaska Secondary School
Secondary: Provincial
9.37 km
Sir James Whitney School for the Deaf
Secondary: Provincial
9.37 km
Nicholson Catholic College
Secondary: Catholic
8.19 km
Quinte Secondary School
Secondary: Public
7.11 km
St Theresa Catholic Secondary School
Secondary: Catholic
6.20 km
Centennial Secondary School
Secondary: Public
8.69 km
-
Thurlow Dog Park
Farnham Rd, Belleville ON 4.18km -
Memorial Gardens
Bell Blvd (Bell & North Park), Belleville ON 5.79km -
The Pirate Ship Park
Moira St E, Belleville ON 6.15km
-
HODL Bitcoin ATM - MAJHA GAS & VARIETY
6658 Hwy 62, Belleville ON K8N 4Z5 4.15km -
Scotiabank
160 Bell Blvd, Belleville ON K8P 5L2 5.36km -
BMO Bank of Montreal
192 Bell Blvd, Belleville ON K8P 5L8 5.59km




