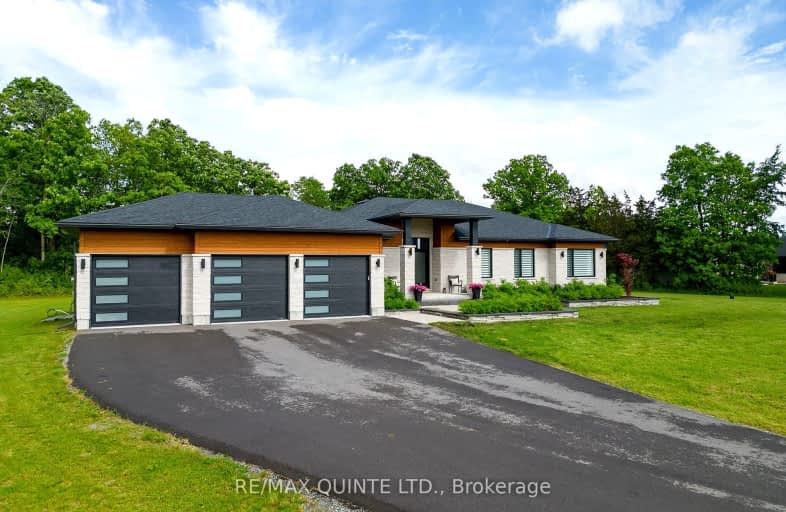
Video Tour
Car-Dependent
- Almost all errands require a car.
7
/100
Somewhat Bikeable
- Most errands require a car.
32
/100

Holy Rosary Catholic School
Elementary: Catholic
6.69 km
Georges Vanier Catholic School
Elementary: Catholic
5.67 km
Foxboro Public School
Elementary: Public
2.86 km
Prince of Wales Public School
Elementary: Public
6.50 km
Park Dale Public School
Elementary: Public
6.35 km
Harmony Public School
Elementary: Public
2.70 km
Sir James Whitney/Sagonaska Secondary School
Secondary: Provincial
9.26 km
Sir James Whitney School for the Deaf
Secondary: Provincial
9.26 km
Nicholson Catholic College
Secondary: Catholic
7.76 km
Quinte Secondary School
Secondary: Public
6.74 km
St Theresa Catholic Secondary School
Secondary: Catholic
5.56 km
Centennial Secondary School
Secondary: Public
8.57 km
-
Thurlow Dog Park
Farnham Rd, Belleville ON 3.47km -
Memorial Gardens
Bell Blvd (Bell & North Park), Belleville ON 5.34km -
The Pirate Ship Park
Moira St E, Belleville ON 5.62km
-
Scotiabank
160 Bell Blvd, Belleville ON K8P 5L2 5.09km -
Scotiabank
90 Bell Blvd, Belleville ON K8P 5L2 5.21km -
Scotiabank
390 N Front St (Quinte Mall), Belleville ON K8P 3E1 8.3km

