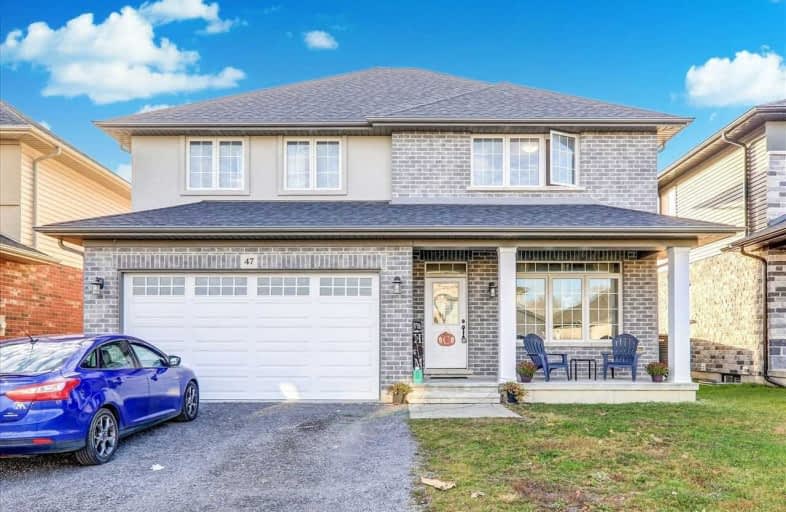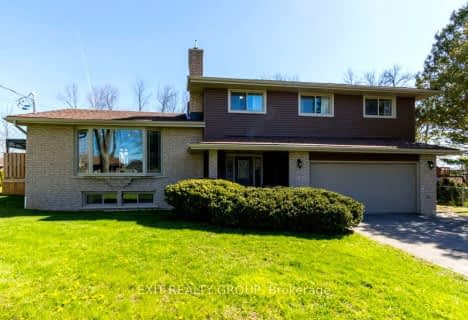
Sir James Whitney/Sagonaska Elementary School
Elementary: Provincial
6.11 km
Sir James Whitney School for the Deaf
Elementary: Provincial
6.11 km
Massassaga-Rednersville Public School
Elementary: Public
3.01 km
Susanna Moodie Senior Elementary School
Elementary: Public
5.15 km
Sir John A Macdonald Public School
Elementary: Public
6.05 km
Bayside Public School
Elementary: Public
0.29 km
Sir James Whitney/Sagonaska Secondary School
Secondary: Provincial
6.11 km
Sir James Whitney School for the Deaf
Secondary: Provincial
6.11 km
École secondaire publique Marc-Garneau
Secondary: Public
6.56 km
Quinte Secondary School
Secondary: Public
8.40 km
Bayside Secondary School
Secondary: Public
0.43 km
Centennial Secondary School
Secondary: Public
6.36 km



