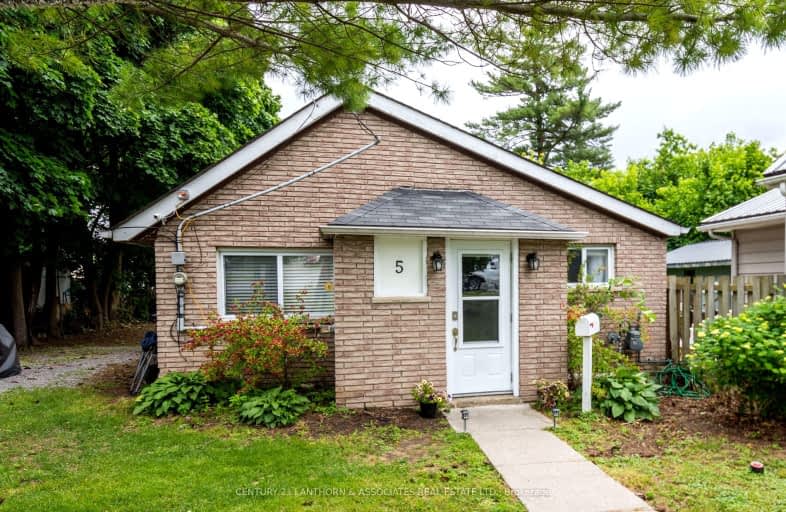Somewhat Walkable
- Some errands can be accomplished on foot.
66
/100
Very Bikeable
- Most errands can be accomplished on bike.
75
/100

Our Lady of Fatima Catholic School
Elementary: Catholic
1.71 km
Holy Rosary Catholic School
Elementary: Catholic
0.40 km
Queen Victoria School
Elementary: Public
0.81 km
Prince Charles Public School
Elementary: Public
1.45 km
Prince of Wales Public School
Elementary: Public
0.62 km
St Michael Catholic School
Elementary: Catholic
0.79 km
Sir James Whitney/Sagonaska Secondary School
Secondary: Provincial
3.12 km
Sir James Whitney School for the Deaf
Secondary: Provincial
3.12 km
Nicholson Catholic College
Secondary: Catholic
0.70 km
Quinte Secondary School
Secondary: Public
0.67 km
St Theresa Catholic Secondary School
Secondary: Catholic
1.77 km
Centennial Secondary School
Secondary: Public
2.60 km
-
Lion’s Park
54 Station St (Station St), Belleville ON K8N 2S5 0.28km -
Memorial Park
Cannifton Rd (Cannifton & Reid), Belleville ON 0.36km -
Hillcrest Park
Centre St (Centre & McFarland), Belleville ON K8N 4X7 1.28km
-
BMO Bank of Montreal
110 N Front St, Belleville ON K8P 5J8 0.43km -
TD Canada Trust ATM
143 N Front St, Belleville ON K8P 3B5 0.54km -
TD Bank Financial Group
143 N Front St (N Front & College), Belleville ON K8P 3B5 0.54km










