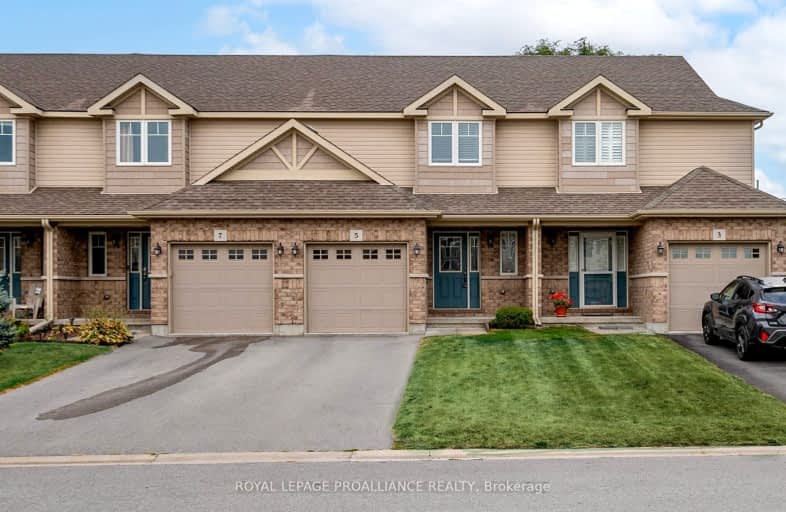Very Walkable
- Most errands can be accomplished on foot.
72
/100
Very Bikeable
- Most errands can be accomplished on bike.
73
/100

Our Lady of Fatima Catholic School
Elementary: Catholic
1.92 km
Holy Rosary Catholic School
Elementary: Catholic
0.94 km
Prince Charles Public School
Elementary: Public
1.95 km
Georges Vanier Catholic School
Elementary: Catholic
0.55 km
Prince of Wales Public School
Elementary: Public
0.89 km
Park Dale Public School
Elementary: Public
0.92 km
Sir James Whitney/Sagonaska Secondary School
Secondary: Provincial
3.56 km
Sir James Whitney School for the Deaf
Secondary: Provincial
3.56 km
Nicholson Catholic College
Secondary: Catholic
1.81 km
Quinte Secondary School
Secondary: Public
0.74 km
St Theresa Catholic Secondary School
Secondary: Catholic
1.40 km
Centennial Secondary School
Secondary: Public
2.91 km
-
Memorial Gardens
Bell Blvd (Bell & North Park), Belleville ON 0.71km -
The Pirate Ship Park
Moira St E, Belleville ON 0.84km -
Parkdale Veterans Park
119 Birch St, Belleville ON K8P 4J5 0.89km
-
RBC Royal Bank
246 N Front St, Belleville ON K8P 3C2 0.13km -
CIBC
366 N Front St (Bell-Front Shopping Centre), Belleville ON K8P 5E6 0.59km -
BDO Canada Ltd
100 Bell Blvd, Belleville ON K8P 4Y7 0.97km




