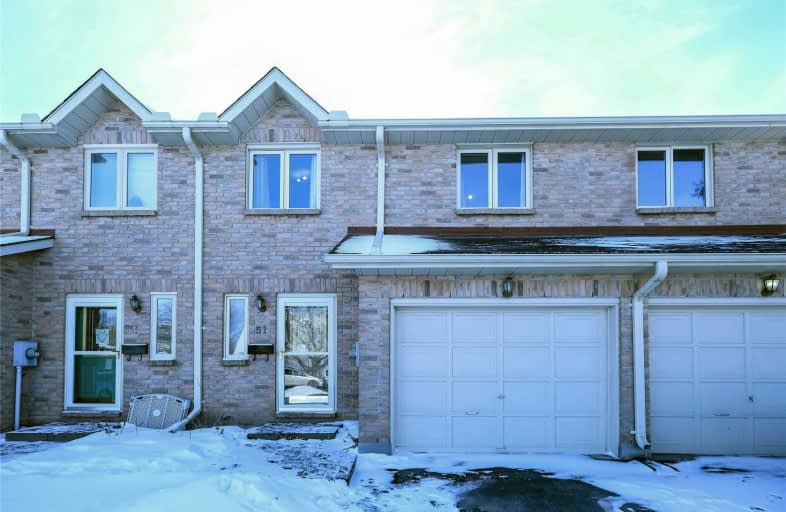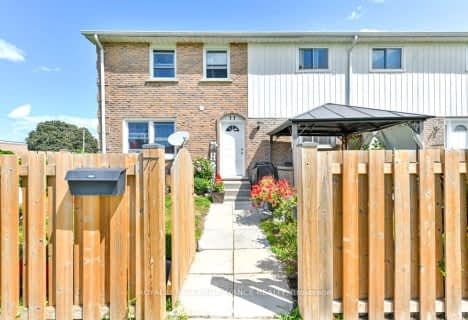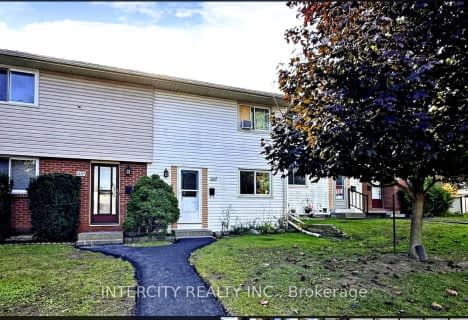
Centennial Secondary School Elementary School
Elementary: PublicOur Lady of Fatima Catholic School
Elementary: CatholicPrince Charles Public School
Elementary: PublicGeorges Vanier Catholic School
Elementary: CatholicSir John A Macdonald Public School
Elementary: PublicPark Dale Public School
Elementary: PublicSir James Whitney/Sagonaska Secondary School
Secondary: ProvincialSir James Whitney School for the Deaf
Secondary: ProvincialNicholson Catholic College
Secondary: CatholicQuinte Secondary School
Secondary: PublicSt Theresa Catholic Secondary School
Secondary: CatholicCentennial Secondary School
Secondary: Public- 2 bath
- 3 bed
- 1000 sqft
77-25 Tracey Park Drive, Belleville, Ontario • K8P 4R4 • Belleville
- 2 bath
- 3 bed
- 1000 sqft
38-19 Tracey Park Drive, Belleville, Ontario • K8P 4R4 • Belleville
- 2 bath
- 3 bed
- 1000 sqft
Unit -209 North Park Street, Belleville, Ontario • K8P 4T9 • Belleville
- 1 bath
- 3 bed
- 1000 sqft
3A-25 PRINCE OF WALES Drive, Belleville, Ontario • K8P 2T5 • Belleville





