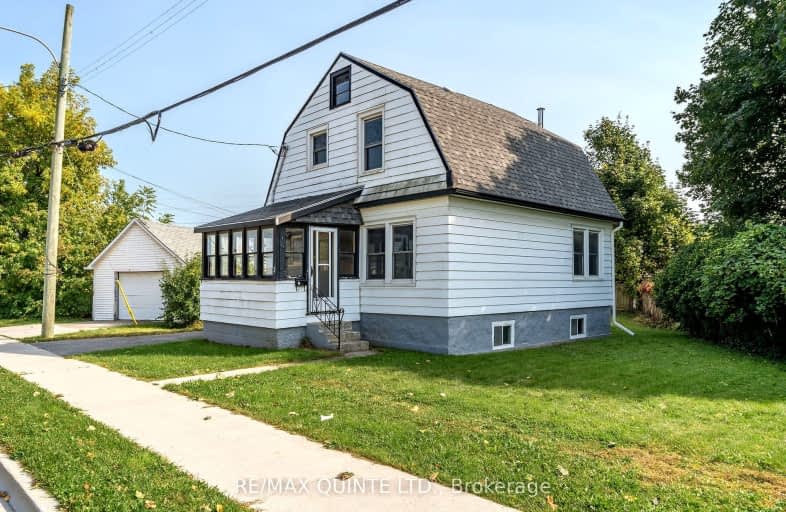
3D Walkthrough
Very Walkable
- Most errands can be accomplished on foot.
78
/100
Very Bikeable
- Most errands can be accomplished on bike.
81
/100

Our Lady of Fatima Catholic School
Elementary: Catholic
1.60 km
Holy Rosary Catholic School
Elementary: Catholic
0.57 km
Queen Victoria School
Elementary: Public
0.82 km
Prince Charles Public School
Elementary: Public
1.31 km
Prince of Wales Public School
Elementary: Public
0.80 km
St Michael Catholic School
Elementary: Catholic
0.62 km
Sir James Whitney/Sagonaska Secondary School
Secondary: Provincial
2.96 km
Sir James Whitney School for the Deaf
Secondary: Provincial
2.96 km
Nicholson Catholic College
Secondary: Catholic
0.53 km
Quinte Secondary School
Secondary: Public
0.71 km
St Theresa Catholic Secondary School
Secondary: Catholic
1.95 km
Centennial Secondary School
Secondary: Public
2.46 km
-
Lion’s Park
54 Station St (Station St), Belleville ON K8N 2S5 0.17km -
Memorial Park
Cannifton Rd (Cannifton & Reid), Belleville ON 0.41km -
QV Playground
Belleville ON 0.62km
-
BMO Bank of Montreal
110 N Front St, Belleville ON K8P 5J8 0.48km -
BMO Bank of Montreal
390 N Front St, Belleville ON K8P 3E1 0.51km -
TD Canada Trust ATM
143 N Front St, Belleville ON K8P 3B5 0.62km





