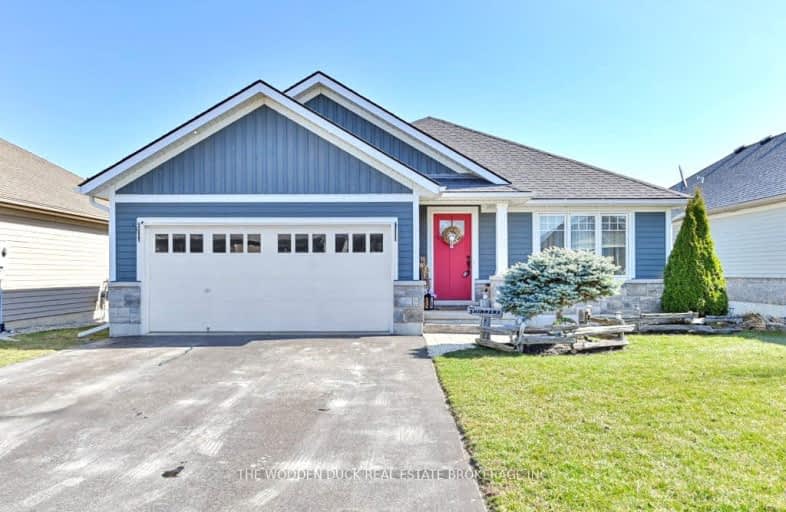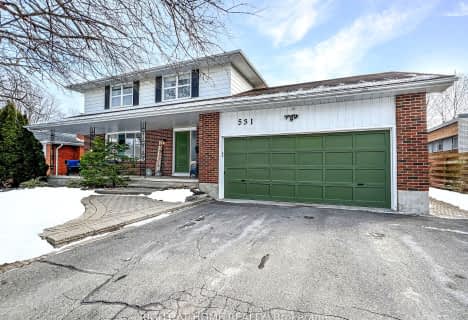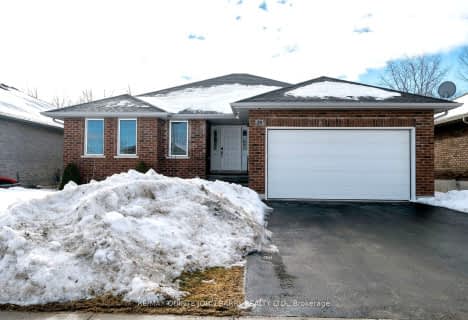Car-Dependent
- Almost all errands require a car.
Somewhat Bikeable
- Most errands require a car.

Queen Elizabeth Public School
Elementary: PublicQueen Victoria School
Elementary: PublicSt Joseph Catholic School
Elementary: CatholicPrince of Wales Public School
Elementary: PublicSt Michael Catholic School
Elementary: CatholicHarry J Clarke Public School
Elementary: PublicSir James Whitney/Sagonaska Secondary School
Secondary: ProvincialNicholson Catholic College
Secondary: CatholicQuinte Secondary School
Secondary: PublicMoira Secondary School
Secondary: PublicSt Theresa Catholic Secondary School
Secondary: CatholicCentennial Secondary School
Secondary: Public-
East Bayshore Park
Keegan Pkwy, Belleville ON 2.33km -
Hillcrest Park
Centre St (Centre & McFarland), Belleville ON K8N 4X7 2.54km -
Water Front Trail Park
Belleville ON 2.84km
-
CIBC
470 Dundas St E (Bayview Mall), Belleville ON K8N 1G1 1.52km -
BMO Bank of Montreal
470 Dundas St E, Belleville ON K8N 1G1 1.66km -
BMO Bank of Montreal
405 Dundas St E, Belleville ON K8N 1E7 2.03km
- 2 bath
- 3 bed
- 1500 sqft
94 Chatham Street, Belleville, Ontario • K8N 3S7 • Belleville Ward
- 3 bath
- 2 bed
- 1100 sqft
57 Mercedes Drive, Belleville, Ontario • K8N 0B7 • Belleville Ward














