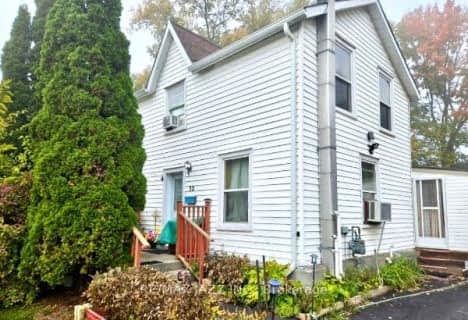
Our Lady of Fatima Catholic School
Elementary: Catholic
3.73 km
Holy Rosary Catholic School
Elementary: Catholic
3.23 km
Prince Charles Public School
Elementary: Public
3.97 km
Georges Vanier Catholic School
Elementary: Catholic
1.85 km
Prince of Wales Public School
Elementary: Public
3.11 km
Park Dale Public School
Elementary: Public
2.41 km
Sir James Whitney/Sagonaska Secondary School
Secondary: Provincial
5.26 km
Sir James Whitney School for the Deaf
Secondary: Provincial
5.26 km
Nicholson Catholic College
Secondary: Catholic
4.13 km
Quinte Secondary School
Secondary: Public
3.01 km
St Theresa Catholic Secondary School
Secondary: Catholic
2.72 km
Centennial Secondary School
Secondary: Public
4.57 km




