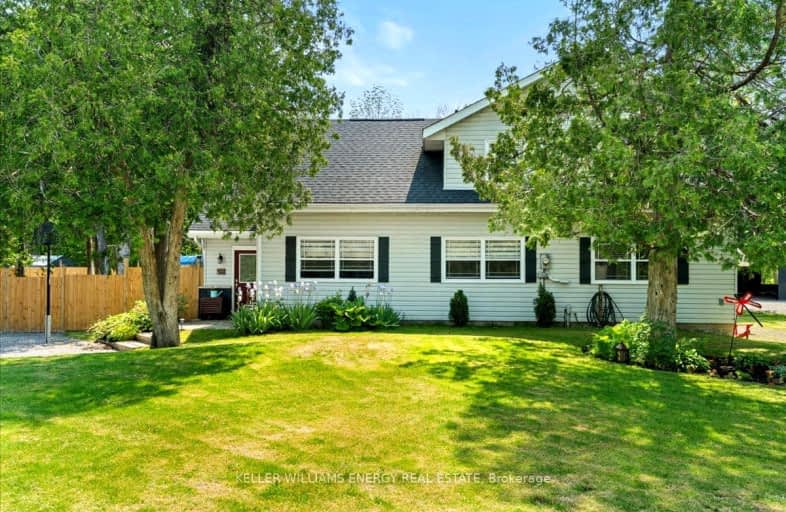Car-Dependent
- Almost all errands require a car.
7
/100
Somewhat Bikeable
- Almost all errands require a car.
20
/100

St Mary Catholic School
Elementary: Catholic
8.61 km
Foxboro Public School
Elementary: Public
11.30 km
Prince of Wales Public School
Elementary: Public
16.10 km
Tyendinaga Public School
Elementary: Public
12.66 km
Harmony Public School
Elementary: Public
9.80 km
Harry J Clarke Public School
Elementary: Public
16.26 km
Sir James Whitney School for the Deaf
Secondary: Provincial
19.70 km
Nicholson Catholic College
Secondary: Catholic
17.32 km
Quinte Secondary School
Secondary: Public
16.77 km
Moira Secondary School
Secondary: Public
16.02 km
St Theresa Catholic Secondary School
Secondary: Catholic
14.95 km
Centennial Secondary School
Secondary: Public
19.06 km
-
Thurlow Dog Park
Farnham Rd, Belleville ON 13.55km -
Belleville Parks Svc Bldg
259 N Park St, Belleville ON K8P 2Z1 15.24km -
The Pirate Ship Park
Moira St E, Belleville ON 15.39km
-
CIBC Cash Dispenser
311 Cannifton Rd, Belleville ON K8N 4V8 15.19km -
CIBC
379 N Front St, Belleville ON K8P 3C8 15.49km -
BMO Bank of Montreal
396 N Front St, Belleville ON K8P 3C9 15.54km


