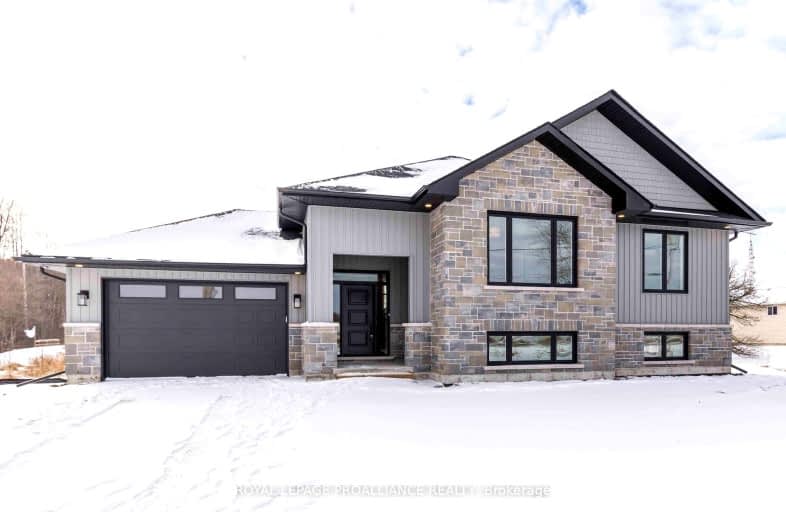Car-Dependent
- Almost all errands require a car.
0
/100
Somewhat Bikeable
- Almost all errands require a car.
24
/100

Holy Rosary Catholic School
Elementary: Catholic
15.00 km
Georges Vanier Catholic School
Elementary: Catholic
14.30 km
Foxboro Public School
Elementary: Public
7.11 km
Prince of Wales Public School
Elementary: Public
14.78 km
Park Dale Public School
Elementary: Public
15.05 km
Harmony Public School
Elementary: Public
8.06 km
Sir James Whitney/Sagonaska Secondary School
Secondary: Provincial
17.98 km
Nicholson Catholic College
Secondary: Catholic
16.08 km
Quinte Secondary School
Secondary: Public
15.23 km
Moira Secondary School
Secondary: Public
15.63 km
St Theresa Catholic Secondary School
Secondary: Catholic
13.65 km
Centennial Secondary School
Secondary: Public
17.29 km
-
Thurlow Dog Park
Farnham Rd, Belleville ON 11.76km -
Henry Street Park
Henry St (btw George & Elizabeth), Stirling ON 11.82km -
Dog Park
Station St (Loyalist County Hiking and Snowmobile Trail), Stirling ON K0K 3E0 12.12km
-
BMO Bank of Montreal
7 Front St, Stirling ON K0K 3E0 11.87km -
TD Bank Financial Group
44 North St, Stirling ON K0K 3E0 11.93km -
TD Canada Trust ATM
44 North St, Stirling ON K0K 3E0 11.94km



