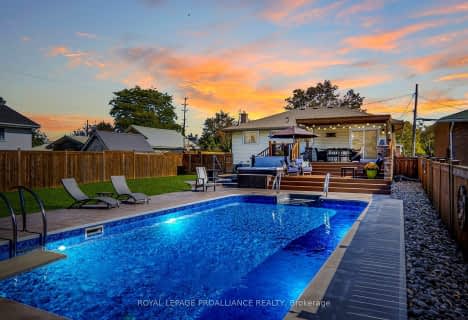
Our Lady of Fatima Catholic School
Elementary: Catholic
4.76 km
Holy Rosary Catholic School
Elementary: Catholic
3.56 km
Georges Vanier Catholic School
Elementary: Catholic
2.70 km
Prince of Wales Public School
Elementary: Public
3.36 km
Park Dale Public School
Elementary: Public
3.46 km
Harmony Public School
Elementary: Public
3.84 km
Sir James Whitney School for the Deaf
Secondary: Provincial
6.39 km
Nicholson Catholic College
Secondary: Catholic
4.63 km
Quinte Secondary School
Secondary: Public
3.67 km
Moira Secondary School
Secondary: Public
5.20 km
St Theresa Catholic Secondary School
Secondary: Catholic
2.44 km
Centennial Secondary School
Secondary: Public
5.71 km




