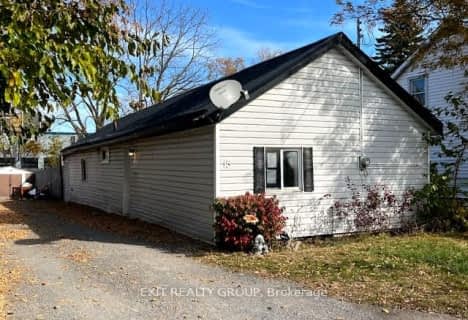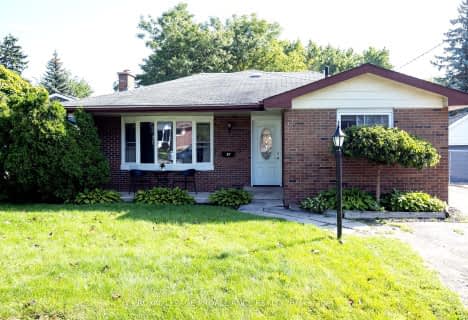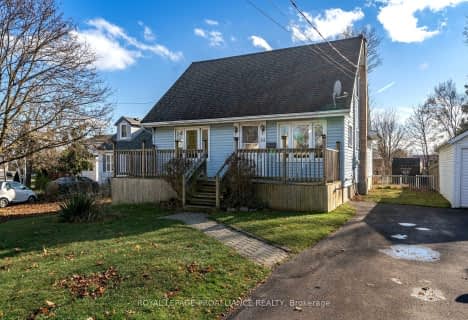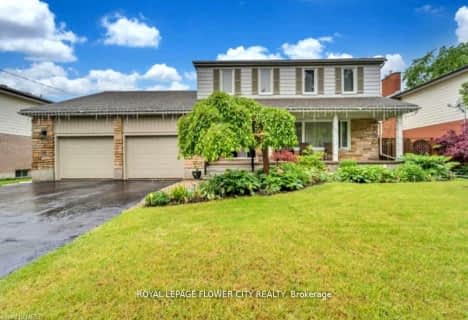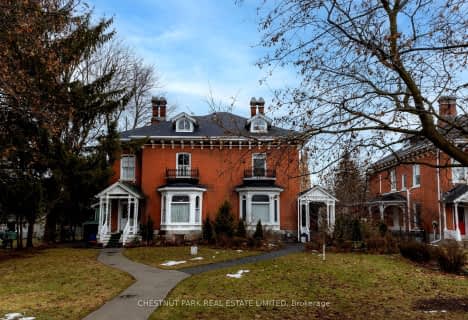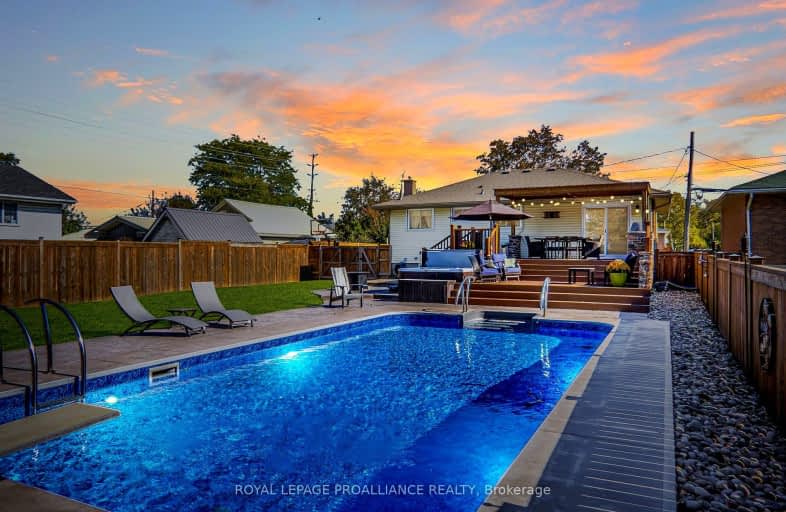

Our Lady of Fatima Catholic School
Elementary: CatholicHoly Rosary Catholic School
Elementary: CatholicPrince Charles Public School
Elementary: PublicGeorges Vanier Catholic School
Elementary: CatholicPrince of Wales Public School
Elementary: PublicPark Dale Public School
Elementary: PublicSir James Whitney/Sagonaska Secondary School
Secondary: ProvincialSir James Whitney School for the Deaf
Secondary: ProvincialNicholson Catholic College
Secondary: CatholicQuinte Secondary School
Secondary: PublicSt Theresa Catholic Secondary School
Secondary: CatholicCentennial Secondary School
Secondary: Public-
Parkdale Veterans Park
119 Birch St, Belleville ON K8P 4J5 0.36km -
Memorial Gardens
Bell Blvd (Bell & North Park), Belleville ON 0.98km -
The Pirate Ship Park
Moira St E, Belleville ON 1.33km
-
BMO Bank of Montreal
192 Bell Blvd, Belleville ON K8P 5L8 0.62km -
CIBC
366 N Front St (Bell-Front Shopping Centre), Belleville ON K8P 5E6 0.65km -
TD Bank Financial Group
690 Sidney St (Bell Blvd), Belleville ON K8P 4A8 0.75km









