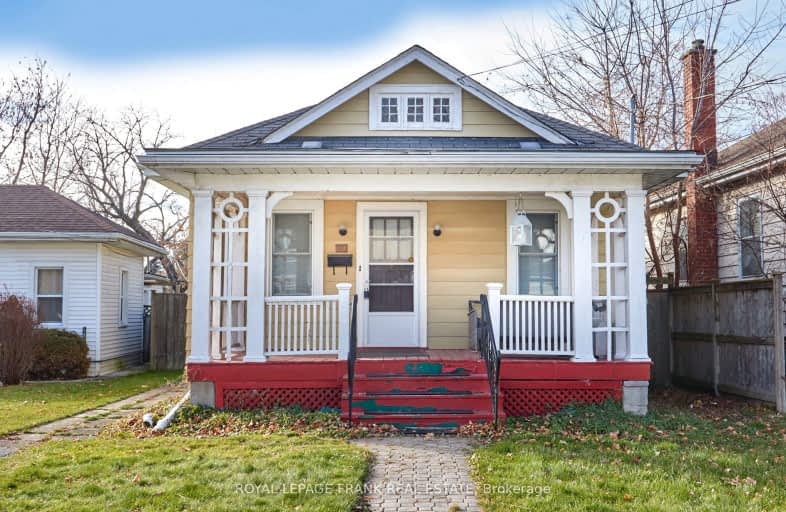Very Walkable
- Most errands can be accomplished on foot.
70
/100
Very Bikeable
- Most errands can be accomplished on bike.
80
/100

Queen Elizabeth Public School
Elementary: Public
0.52 km
Holy Rosary Catholic School
Elementary: Catholic
1.89 km
Queen Victoria School
Elementary: Public
1.08 km
St Joseph Catholic School
Elementary: Catholic
1.13 km
St Michael Catholic School
Elementary: Catholic
0.97 km
Harry J Clarke Public School
Elementary: Public
1.64 km
Sir James Whitney School for the Deaf
Secondary: Provincial
3.10 km
Nicholson Catholic College
Secondary: Catholic
1.03 km
Quinte Secondary School
Secondary: Public
2.13 km
Moira Secondary School
Secondary: Public
2.00 km
St Theresa Catholic Secondary School
Secondary: Catholic
3.05 km
Centennial Secondary School
Secondary: Public
2.88 km
-
Water Front Trail Park
Belleville ON 0.08km -
South Foster Park
Foster Ave S (Foster & Keegan), Belleville ON 0.52km -
East Bayshore Park
Keegan Pkwy, Belleville ON 1.1km
-
BMO Bank of Montreal
173 Dundas St E, Belleville ON K8N 1C9 0.29km -
Scotiabank
390 N Front St (Quinte Mall), Belleville ON K8P 3E1 1.01km -
Scotiabank
175 Front St (Front & McAnnany), Belleville ON K8N 2Y9 1.02km









