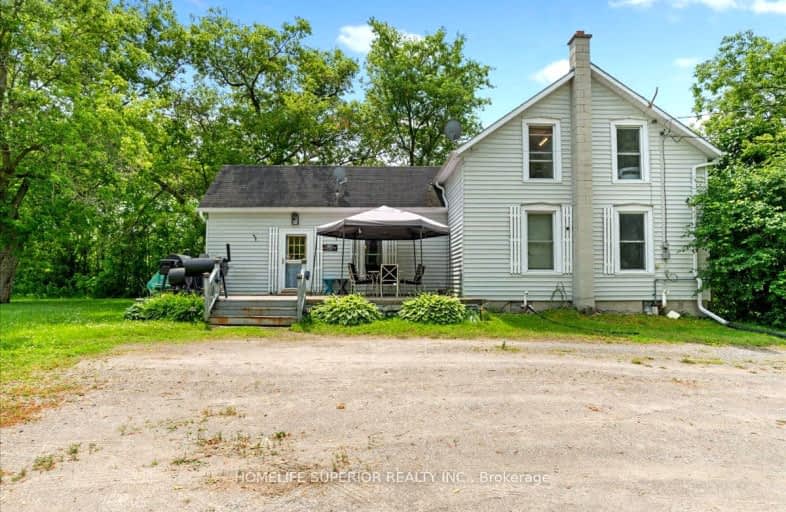Car-Dependent
- Almost all errands require a car.
17
/100
Somewhat Bikeable
- Most errands require a car.
43
/100

Holy Rosary Catholic School
Elementary: Catholic
9.11 km
Georges Vanier Catholic School
Elementary: Catholic
7.98 km
Foxboro Public School
Elementary: Public
0.40 km
Prince of Wales Public School
Elementary: Public
8.93 km
Park Dale Public School
Elementary: Public
8.60 km
Harmony Public School
Elementary: Public
4.30 km
Sir James Whitney/Sagonaska Secondary School
Secondary: Provincial
11.42 km
Sir James Whitney School for the Deaf
Secondary: Provincial
11.42 km
Nicholson Catholic College
Secondary: Catholic
10.15 km
Quinte Secondary School
Secondary: Public
9.10 km
St Theresa Catholic Secondary School
Secondary: Catholic
8.03 km
Centennial Secondary School
Secondary: Public
10.74 km
-
Thurlow Dog Park
Farnham Rd, Belleville ON 5.95km -
Memorial Gardens
Bell Blvd (Bell & North Park), Belleville ON 7.73km -
The Pirate Ship Park
Moira St E, Belleville ON 8.06km
-
Scotiabank
160 Bell Blvd, Belleville ON K8P 5L2 7.37km -
Scotiabank
90 Bell Blvd, Belleville ON K8P 5L2 7.56km -
BMO Bank of Montreal
192 Bell Blvd, Belleville ON K8P 5L8 7.61km



