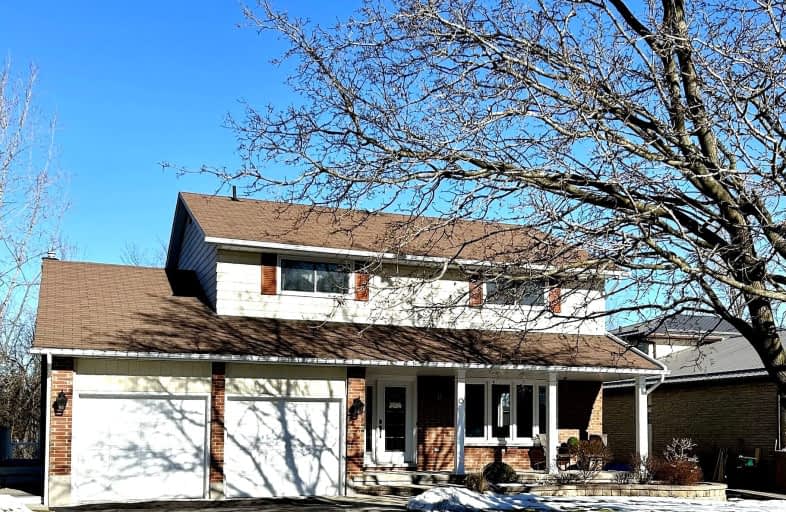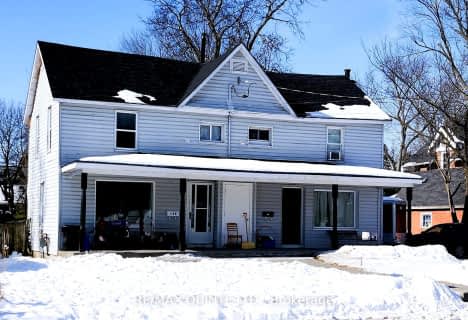Car-Dependent
- Most errands require a car.
29
/100
Somewhat Bikeable
- Most errands require a car.
41
/100

Queen Elizabeth Public School
Elementary: Public
2.10 km
Queen Victoria School
Elementary: Public
2.32 km
St Joseph Catholic School
Elementary: Catholic
1.45 km
Prince of Wales Public School
Elementary: Public
3.06 km
St Michael Catholic School
Elementary: Catholic
3.13 km
Harry J Clarke Public School
Elementary: Public
0.94 km
Sir James Whitney/Sagonaska Secondary School
Secondary: Provincial
5.63 km
Nicholson Catholic College
Secondary: Catholic
3.13 km
Quinte Secondary School
Secondary: Public
3.73 km
Moira Secondary School
Secondary: Public
0.57 km
St Theresa Catholic Secondary School
Secondary: Catholic
3.18 km
Centennial Secondary School
Secondary: Public
5.33 km
-
Stanley Park
Edgehill Rd, Belleville ON K8N 2L1 0.5km -
Stanley Parkette & Trail
32 Stanley Park Dr, Belleville ON 0.61km -
Diamond Street Park
DIAMOND St, Frankford ON 1.13km
-
CIBC
470 Dundas St E (Bayview Mall), Belleville ON K8N 1G1 1.18km -
BMO Bank of Montreal
470 Dundas St E, Belleville ON K8N 1G1 1.33km -
President's Choice Financial Pavilion and ATM
400 Dundas St E, Belleville ON K8N 1E8 1.61km





