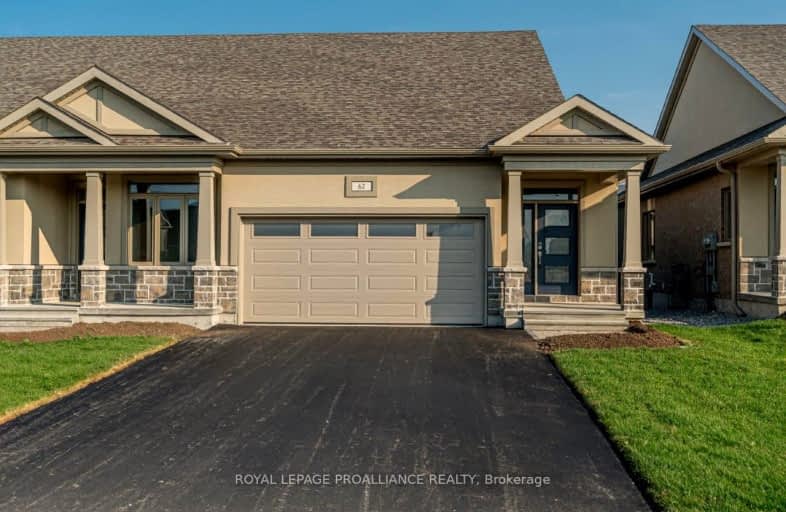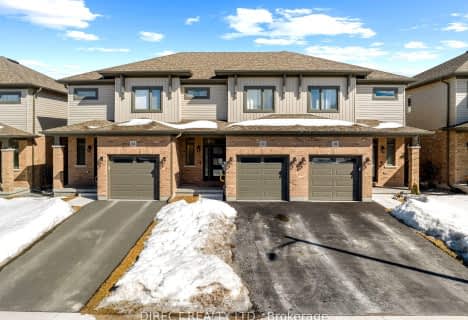Car-Dependent
- Almost all errands require a car.
2
/100
Somewhat Bikeable
- Most errands require a car.
32
/100

Holy Rosary Catholic School
Elementary: Catholic
4.31 km
Queen Victoria School
Elementary: Public
5.03 km
Georges Vanier Catholic School
Elementary: Catholic
3.56 km
Prince of Wales Public School
Elementary: Public
4.10 km
Park Dale Public School
Elementary: Public
4.33 km
Harmony Public School
Elementary: Public
2.96 km
Sir James Whitney School for the Deaf
Secondary: Provincial
7.26 km
Nicholson Catholic College
Secondary: Catholic
5.39 km
Quinte Secondary School
Secondary: Public
4.48 km
Moira Secondary School
Secondary: Public
5.66 km
St Theresa Catholic Secondary School
Secondary: Catholic
3.07 km
Centennial Secondary School
Secondary: Public
6.57 km







