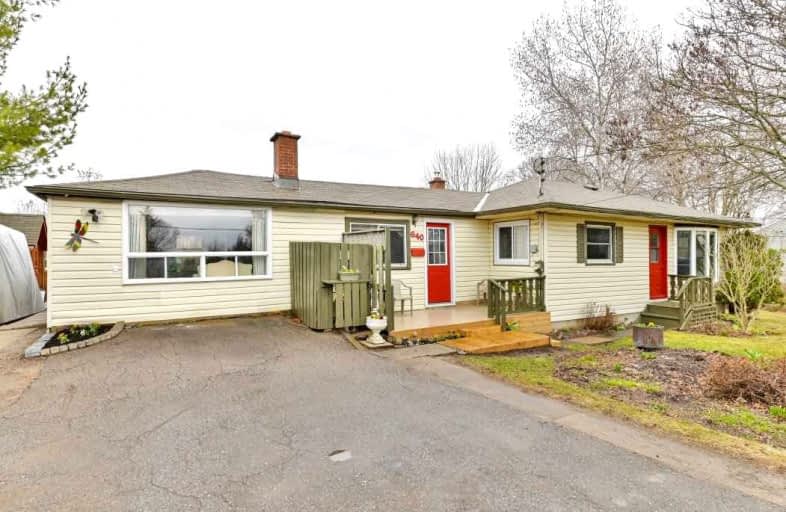Sold on Apr 26, 2022
Note: Property is not currently for sale or for rent.

-
Type: Detached
-
Style: Bungalow
-
Size: 1100 sqft
-
Lot Size: 109.74 x 99.24 Feet
-
Age: 51-99 years
-
Taxes: $1,814 per year
-
Days on Site: 7 Days
-
Added: Apr 19, 2022 (1 week on market)
-
Updated:
-
Last Checked: 1 month ago
-
MLS®#: X5582794
-
Listed By: Royal lepage proalliance realty, brokerage
This Cute Bungalow Will Be The Perfect Starter Home Or Great For Anyone Looking To Downsize. 3 Bedroom And 1 Bath, With Plenty Of Windows Letting In All The Natural Light You Could Want! Full Basement, Partially Finished. New Shingles 2018, New Wiring 2007 (200 Amp). Great Deck Off The Rear For Entertaining. Multiple Outbuildings, Drilled Well And Septic, Forced Air Oil Furnace (Natural Gas Along The Street So Easily Connected). Close To Lots Of Amenities: Public School, Post Office, General Store And More! Only 10 Minutes To Belleville And The 401 For Easy Commuting!
Extras
Inclusions: Curtains In Living Room, Carport, Murphy Bed, Attached Shelves, Clothes Line, Dryer, Hot Water Tank Owned, Microwave, Refrigerator, Stove & Washer. Exclusions: Roman Blinds, Shed & Bunky Behind Car Tent, Curtains At Patio Doors
Property Details
Facts for 640 Ashley Street, Belleville
Status
Days on Market: 7
Last Status: Sold
Sold Date: Apr 26, 2022
Closed Date: Jul 07, 2022
Expiry Date: Jul 19, 2022
Sold Price: $480,000
Unavailable Date: Apr 26, 2022
Input Date: Apr 19, 2022
Prior LSC: Listing with no contract changes
Property
Status: Sale
Property Type: Detached
Style: Bungalow
Size (sq ft): 1100
Age: 51-99
Area: Belleville
Availability Date: Flexable
Assessment Amount: $144,000
Assessment Year: 2022
Inside
Bedrooms: 4
Bathrooms: 1
Kitchens: 1
Rooms: 11
Den/Family Room: No
Air Conditioning: None
Fireplace: No
Laundry Level: Lower
Washrooms: 1
Utilities
Electricity: Yes
Gas: Available
Cable: Available
Telephone: Yes
Building
Basement: Full
Basement 2: Part Fin
Heat Type: Forced Air
Heat Source: Oil
Exterior: Vinyl Siding
Water Supply Type: Drilled Well
Water Supply: Well
Special Designation: Unknown
Other Structures: Garden Shed
Parking
Driveway: Pvt Double
Garage Type: None
Covered Parking Spaces: 8
Total Parking Spaces: 8
Fees
Tax Year: 2021
Tax Legal Description: Pt Lt 2 Con 6 Thurlow Pt 1 21R6987 Belleville; C
Taxes: $1,814
Highlights
Feature: Golf
Feature: School
Feature: School Bus Route
Land
Cross Street: Highway 62 & Ashley
Municipality District: Belleville
Fronting On: East
Parcel Number: 405260072
Pool: None
Sewer: Septic
Lot Depth: 99.24 Feet
Lot Frontage: 109.74 Feet
Acres: < .50
Zoning: R1-6
Waterfront: None
Rooms
Room details for 640 Ashley Street, Belleville
| Type | Dimensions | Description |
|---|---|---|
| Kitchen Main | 3.35 x 4.19 | |
| Living Main | 3.05 x 4.85 | |
| Br Main | 2.72 x 3.30 | |
| 2nd Br Main | 2.72 x 2.69 | |
| Bathroom Main | - | 4 Pc Bath |
| Dining Main | 5.89 x 4.42 | |
| Laundry Main | 2.08 x 2.06 | |
| Office Main | 5.92 x 4.09 | |
| 3rd Br Bsmt | 2.67 x 3.91 | |
| 4th Br Bsmt | 5.46 x 2.95 | |
| Utility Bsmt | 5.54 x 2.82 |
| XXXXXXXX | XXX XX, XXXX |
XXXX XXX XXXX |
$XXX,XXX |
| XXX XX, XXXX |
XXXXXX XXX XXXX |
$XXX,XXX |
| XXXXXXXX XXXX | XXX XX, XXXX | $480,000 XXX XXXX |
| XXXXXXXX XXXXXX | XXX XX, XXXX | $399,900 XXX XXXX |

Holy Rosary Catholic School
Elementary: CatholicGeorges Vanier Catholic School
Elementary: CatholicFoxboro Public School
Elementary: PublicPrince of Wales Public School
Elementary: PublicPark Dale Public School
Elementary: PublicHarmony Public School
Elementary: PublicSir James Whitney/Sagonaska Secondary School
Secondary: ProvincialSir James Whitney School for the Deaf
Secondary: ProvincialNicholson Catholic College
Secondary: CatholicQuinte Secondary School
Secondary: PublicSt Theresa Catholic Secondary School
Secondary: CatholicCentennial Secondary School
Secondary: Public

