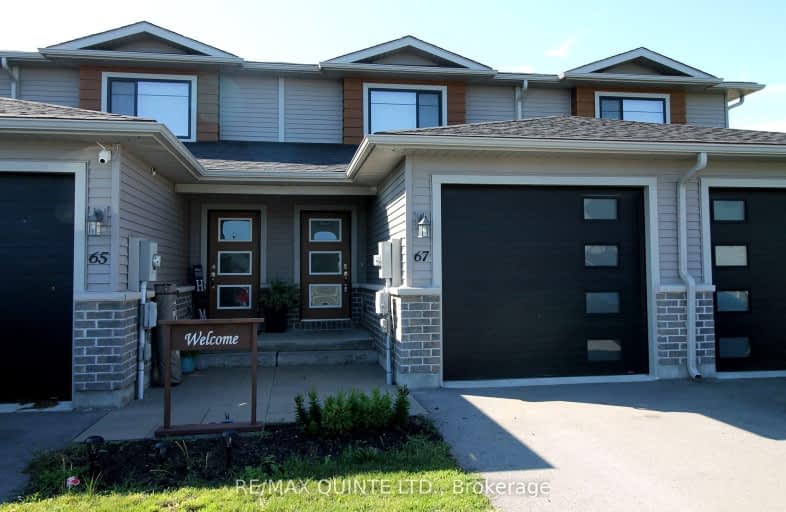Sold on Aug 11, 2023
Note: Property is not currently for sale or for rent.

-
Type: Att/Row/Twnhouse
-
Style: 2-Storey
-
Size: 1100 sqft
-
Lot Size: 17.27 x 0 Feet
-
Age: 6-15 years
-
Taxes: $3,714 per year
-
Days on Site: 14 Days
-
Added: Jul 28, 2023 (2 weeks on market)
-
Updated:
-
Last Checked: 1 month ago
-
MLS®#: X6702754
-
Listed By: Re/max quinte ltd.
Duvanco built two storey freehold townhome built in 2016. Conveniently located in Potter's Creek subdivision in the west end of Belleville. The main floor features an open concept dining/living/family room, two pc bath and a glass door to the deck with a southern rear exposure. The second level has two bedrooms (third room den) and a four pc bath. The lower level is finished with a third bedroom, separate laundry room, rec room and four pc bath. Single car garage with remote opener and inside entry. Includes the stainless steel kitchen appliances and washer and dryer. Taxes $3,713.79 (2023). SELLER IS NOT HOLDING OFF ON OFFERS.
Property Details
Facts for 67 Ridgeway Place West, Belleville
Status
Days on Market: 14
Last Status: Sold
Sold Date: Aug 11, 2023
Closed Date: Nov 14, 2023
Expiry Date: Sep 30, 2023
Sold Price: $512,500
Unavailable Date: Aug 23, 2023
Input Date: Jul 28, 2023
Property
Status: Sale
Property Type: Att/Row/Twnhouse
Style: 2-Storey
Size (sq ft): 1100
Age: 6-15
Area: Belleville
Availability Date: Vacant
Assessment Amount: $212,000
Assessment Year: 2023
Inside
Bedrooms: 3
Bedrooms Plus: 1
Bathrooms: 3
Kitchens: 1
Rooms: 6
Den/Family Room: Yes
Air Conditioning: Central Air
Fireplace: No
Laundry Level: Lower
Central Vacuum: N
Washrooms: 3
Utilities
Electricity: Yes
Gas: Yes
Cable: Yes
Telephone: Yes
Building
Basement: Finished
Heat Type: Forced Air
Heat Source: Gas
Exterior: Brick
Exterior: Vinyl Siding
Elevator: N
UFFI: No
Energy Certificate: N
Water Supply: Municipal
Physically Handicapped-Equipped: N
Special Designation: Unknown
Retirement: N
Parking
Driveway: Private
Garage Spaces: 1
Garage Type: Attached
Covered Parking Spaces: 2
Total Parking Spaces: 3
Fees
Tax Year: 2023
Tax Legal Description: PT BLOCK 13 PL 21M270 PTS 3 & 4 21R24715 SUBJECT**
Taxes: $3,714
Highlights
Feature: Place Of Wor
Feature: Public Transit
Land
Cross Street: Hwy 2 To Sienna To R
Municipality District: Belleville
Fronting On: South
Parcel Number: 406080765
Parcel of Tied Land: N
Pool: None
Sewer: Sewers
Lot Frontage: 17.27 Feet
Acres: < .50
Zoning: R5-40
Rooms
Room details for 67 Ridgeway Place West, Belleville
| Type | Dimensions | Description |
|---|---|---|
| Living Main | 3.78 x 4.90 | |
| Kitchen Main | 3.05 x 3.71 | B/I Appliances |
| Dining Main | 3.35 x 4.01 | |
| Prim Bdrm 2nd | 3.30 x 4.22 | |
| Br 2nd | 2.87 x 3.30 | |
| Den 2nd | 2.62 x 3.12 | |
| Family Lower | 3.53 x 5.03 | |
| 3rd Br Lower | 3.05 x 3.12 | |
| Laundry Lower | - |
| XXXXXXXX | XXX XX, XXXX |
XXXXXX XXX XXXX |
$XXX,XXX |
| XXXXXXXX | XXX XX, XXXX |
XXXXXX XXX XXXX |
$X,XXX |
| XXX XX, XXXX |
XXXXXX XXX XXXX |
$X,XXX | |
| XXXXXXXX | XXX XX, XXXX |
XXXXXX XXX XXXX |
$X,XXX |
| XXX XX, XXXX |
XXXXXX XXX XXXX |
$X,XXX | |
| XXXXXXXX | XXX XX, XXXX |
XXXX XXX XXXX |
$XXX,XXX |
| XXX XX, XXXX |
XXXXXX XXX XXXX |
$XXX,XXX | |
| XXXXXXXX | XXX XX, XXXX |
XXXXXX XXX XXXX |
$X,XXX |
| XXX XX, XXXX |
XXXXXX XXX XXXX |
$X,XXX |
| XXXXXXXX XXXXXX | XXX XX, XXXX | $519,900 XXX XXXX |
| XXXXXXXX XXXXXX | XXX XX, XXXX | $1,650 XXX XXXX |
| XXXXXXXX XXXXXX | XXX XX, XXXX | $1,650 XXX XXXX |
| XXXXXXXX XXXXXX | XXX XX, XXXX | $1,650 XXX XXXX |
| XXXXXXXX XXXXXX | XXX XX, XXXX | $1,650 XXX XXXX |
| XXXXXXXX XXXX | XXX XX, XXXX | $510,000 XXX XXXX |
| XXXXXXXX XXXXXX | XXX XX, XXXX | $519,900 XXX XXXX |
| XXXXXXXX XXXXXX | XXX XX, XXXX | $1,750 XXX XXXX |
| XXXXXXXX XXXXXX | XXX XX, XXXX | $1,750 XXX XXXX |
Car-Dependent
- Almost all errands require a car.
Somewhat Bikeable
- Most errands require a car.

Centennial Secondary School Elementary School
Elementary: PublicSir James Whitney/Sagonaska Elementary School
Elementary: ProvincialSir James Whitney School for the Deaf
Elementary: ProvincialOur Lady of Fatima Catholic School
Elementary: CatholicSusanna Moodie Senior Elementary School
Elementary: PublicSir John A Macdonald Public School
Elementary: PublicSir James Whitney/Sagonaska Secondary School
Secondary: ProvincialSir James Whitney School for the Deaf
Secondary: ProvincialNicholson Catholic College
Secondary: CatholicQuinte Secondary School
Secondary: PublicSt Theresa Catholic Secondary School
Secondary: CatholicCentennial Secondary School
Secondary: Public- 2 bath
- 3 bed
19 Dewal Place, Belleville, Ontario • K8P 0H3 • Belleville



