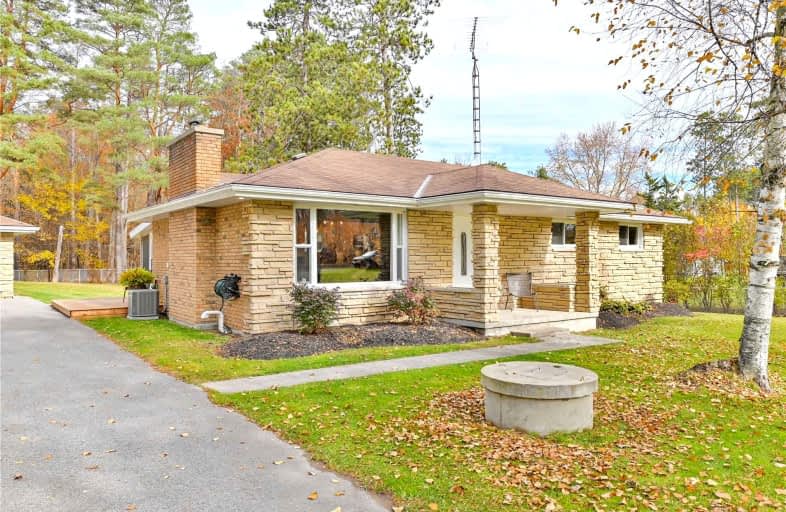Sold on Nov 03, 2022
Note: Property is not currently for sale or for rent.

-
Type: Detached
-
Style: Bungalow
-
Size: 1100 sqft
-
Lot Size: 150.64 x 348.48 Feet
-
Age: 51-99 years
-
Taxes: $2,672 per year
-
Days on Site: 7 Days
-
Added: Oct 27, 2022 (1 week on market)
-
Updated:
-
Last Checked: 1 month ago
-
MLS®#: X5808594
-
Listed By: Royal lepage proalliance realty, brokerage
Located 10 Minutes From Belleville & 401. Custom All Brick Bungalow With Oversized Detached Double Car Garage. Nestled On A 1 Acre Lot Meters From The Heritage Trail. Home Features 2/2 Bedrooms, Open Concept, Living, Beautiful Sunroom That Overlooks The Grounds, Vinyl Windows, Ac 2022. Huge Primary Bedroom With Walk In Closet. Lower Level Can Easily Be Turned Into An In-Law Suite With A Separate Entrance. Water Softener, Drilled Well.
Extras
Paved Driveway, Partially Fenced Yard Includes All Appliances. Great Find Just North Of City.
Property Details
Facts for 68 Smith Road, Belleville
Status
Days on Market: 7
Last Status: Sold
Sold Date: Nov 03, 2022
Closed Date: Jan 09, 2023
Expiry Date: Dec 30, 2022
Sold Price: $590,000
Unavailable Date: Nov 03, 2022
Input Date: Oct 27, 2022
Property
Status: Sale
Property Type: Detached
Style: Bungalow
Size (sq ft): 1100
Age: 51-99
Area: Belleville
Availability Date: Flexible
Assessment Amount: $210,000
Assessment Year: 2022
Inside
Bedrooms: 2
Bedrooms Plus: 2
Bathrooms: 2
Kitchens: 1
Rooms: 8
Den/Family Room: No
Air Conditioning: Central Air
Fireplace: No
Laundry Level: Lower
Central Vacuum: N
Washrooms: 2
Utilities
Electricity: Yes
Gas: No
Cable: No
Telephone: Available
Building
Basement: Finished
Basement 2: Full
Heat Type: Forced Air
Heat Source: Propane
Exterior: Brick
Exterior: Stone
Elevator: N
UFFI: No
Water Supply Type: Drilled Well
Water Supply: Well
Physically Handicapped-Equipped: N
Special Designation: Unknown
Other Structures: Workshop
Retirement: N
Parking
Driveway: Front Yard
Garage Spaces: 2
Garage Type: Detached
Covered Parking Spaces: 10
Total Parking Spaces: 12
Fees
Tax Year: 2022
Tax Legal Description: Pt Lt 1 Con 7 Thurlow Pt 2 21R405; Belleville; Cou
Taxes: $2,672
Highlights
Feature: School
Feature: School Bus Route
Feature: Wooded/Treed
Land
Cross Street: Hwy 62 North To Smit
Municipality District: Belleville
Fronting On: South
Parcel Number: 405280079
Pool: None
Sewer: Septic
Lot Depth: 348.48 Feet
Lot Frontage: 150.64 Feet
Acres: .50-1.99
Zoning: Rr
Waterfront: None
Additional Media
- Virtual Tour: https://unbranded.youriguide.com/68_smith_rd_belleville_on/
Rooms
Room details for 68 Smith Road, Belleville
| Type | Dimensions | Description |
|---|---|---|
| Kitchen Main | 3.00 x 2.90 | |
| Dining Main | 3.00 x 3.05 | W/O To Sunroom |
| Living Main | 5.77 x 3.78 | Bay Window |
| Prim Bdrm Main | 3.68 x 5.03 | W/I Closet |
| 2nd Br Main | 3.05 x 2.74 | |
| Bathroom Main | 2.08 x 2.90 | 4 Pc Bath |
| Sunroom Main | 5.77 x 3.00 | |
| 3rd Br Main | 5.08 x 2.77 | |
| 4th Br Lower | 3.73 x 2.90 | |
| Family Lower | 6.78 x 3.81 | |
| Laundry Lower | 2.13 x 1.07 | |
| Bathroom Lower | 2.95 x 1.65 | 4 Pc Bath |
| XXXXXXXX | XXX XX, XXXX |
XXXX XXX XXXX |
$XXX,XXX |
| XXX XX, XXXX |
XXXXXX XXX XXXX |
$XXX,XXX |
| XXXXXXXX XXXX | XXX XX, XXXX | $590,000 XXX XXXX |
| XXXXXXXX XXXXXX | XXX XX, XXXX | $629,900 XXX XXXX |

Georges Vanier Catholic School
Elementary: CatholicFoxboro Public School
Elementary: PublicPrince of Wales Public School
Elementary: PublicPark Dale Public School
Elementary: PublicHarmony Public School
Elementary: PublicStirling Public School
Elementary: PublicSir James Whitney/Sagonaska Secondary School
Secondary: ProvincialSir James Whitney School for the Deaf
Secondary: ProvincialNicholson Catholic College
Secondary: CatholicQuinte Secondary School
Secondary: PublicSt Theresa Catholic Secondary School
Secondary: CatholicCentennial Secondary School
Secondary: Public- 3 bath
- 3 bed
489 Ashley Street, Belleville, Ontario • K0K 2B0 • Belleville



